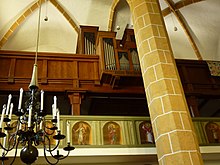Edlitz parish church
The Roman Catholic parish church Edlitz is located in Edlitz-Markt in the municipality of Edlitz in Lower Austria . The parish church of St. Vitus , incorporated into the Reichersberg monastery, belongs to the Kirchberg deanery in the Archdiocese of Vienna . The church and the defensive wall are under monument protection .
history
In 1192 a parish incorporated into the Reichersberg monastery was named. The church was rebuilt in the middle of the 15th century. Dendrochronological information is given on the roof structure of the choir in 1452, the nave in 1455 and the tower in 1505. In 1933, early modern wall paintings were uncovered. In 1756 an Altöttingen chapel was built in the churchyard and removed again in 1785, the altar of the chapel was transferred to the parish church of Thernberg . A chapel was built to the south-east of the church in 1983 to commemorate the Pope's visit by John Paul II .
architecture
Church exterior
The church has a tall block-like nave with a square floor plan under a steep hipped roof and shows buttresses that are stepped twice. The western unadorned gable front has a profiled portal with a tympanum on corbels and two round windows. The south wall has two high pointed arch windows and a late Gothic portal with a profiled garment and above it a cast bay window with folk plaster decorations with corner blocks and lilies. There are numerous shooting and light hatches in the two gable walls in the area of the defensive attic. The strongly recessed and much lower one-bay choir has a five-eighth end and buttresses and shows rhythmic pointed arch windows with changing heights and widths. In the northern corner of the choir is the square tower that merges into an octagon, which was built at the same time as the nave. The tower wears a pyramid helmet . There is an annex to the sacristy in the southern corner of the choir. The western front shows a monumental wall painting St. Christophorus around 1500.
To the south and east of the church, the medieval defensive wall with hook box notches from the former churchyard has been preserved.
Church interior
The uniform, late Gothic high nave as a single-pillar room with a square floor plan has a ribbed vault on an octagonal central pillar and profiled pointed consoles on the wall side. The west gallery was built in as a secondary in the 4th quarter of the 15th century, it rests on two octagonal pillars, is arched under the cross ridge with relief keystones and profiled consoles, and is open to the nave with three pointed arches. In 1954 a wooden organ gallery was placed above the west gallery. The staircase to the west gallery in the southwest corner of the nave is a wooden spiral staircase in a solid polygonal housing with a key notch towards the portal. Halfway up the north wall of the nave there is a brick walkway on sturdy rounded consoles with painted Gothic trim and the indication 1528, which opens up the west gallery to the second tower floor with a beveled pointed arch portal and allows access via the tower to the defensive attic. The defensive attic with a block chamber in the nave attic is remarkable. The one-bay choir with a five-eighth end and the tower ground floor adjoining it on the left have a ribbed vault with keystones on profiled consoles. Oratorios were set up on both sides of the choir in 1824. The sacristy south of the choir was built around 1600 and restored a sanded groin vault with stucco decoration with grooved ribbons with pearl rod and long passes, in 1987.
Furnishing
Leopold Moroder (1896) built the neo-Gothic high altar as a niche retable with a high structure set with pinnacles and crabs. He wears the saints Veit, Peter and Paul, Sebastian, Florian and Archangel Michael. Above the side altars are the statue of the Heart of Mary and a crucifix. The neo-Gothic pulpit shows reliefs with Christ and the four evangelists on the basket. The Josephine baptismal font from the end of the 18th century has a classicist decor on the foot and on the shell basin and has a lid with a group of figures Baptism of Christ from the end of the 19th century. The neo-Gothic cross-path reliefs are from 1911.
The organ was built by Hubert Neumann (1954). There is a bell from 1518 and a bell by Christof Packendorf from 1757. A former tower clock is from the 19th century.
literature
- The art monuments of Austria. Dehio Lower Austria south of the Danube 2003 . Edlitz, Edlitz market, parish church St. Vitus, pp. 376-378.
Web links
Coordinates: 47 ° 35 ′ 51 ″ N , 16 ° 8 ′ 31.9 ″ E

