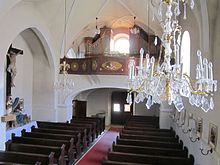Parish church St. Lorenzen am Steinfeld
The Roman Catholic parish church of St. Lorenzen am Steinfeld is in the village of St. Lorenzen am Steinfeld in the municipality of Ternitz in the Neunkirchen district in Lower Austria . The parish church consecrated to St. Laurentius - incorporated into Heiligenkreuz Abbey - belongs to the Neunkirchen dean's office in the Archdiocese of Vienna . The church and the cemetery with the surrounding walls are under monument protection .
history
A stately parish church probably existed before 1158. The Romanesque north tower is from the 12th century. The Gothic choir and the Gothic southern side chapel are from the 14th century. The nave - in its core Romanesque - was built in the 15th and 16th centuries. Changed in the 19th century and partly rebuilt in 1750/1752 and opened with a space opening to the southern Gothic chapel. The church was incorporated into the Neukloster Abbey in 1617 .
architecture
With its tower, nave, choir and chapel, the church shows a staggered silhouette under gable roofs and smooth gables. The nave shows itself simply with baroque rounded window frames. A small baroque vestibule was added to the western front. Two polychrome stone relief parts from the first third of the 16th century are walled into the western front as former altar panels and show a spiritual donor and a St. Bishop. The choir with a five-eighth end has buttresses and shows a simple plaster structure from the 18th century, marked 1751 on the south side, the Gothic pointed arch windows have grooved reveals, the central window is walled up. The square, undivided north tower, tapering towards the top, consists of Romanesque ashlar masonry and formerly had Romanesque biforas, above are round-arched sound windows, the tower has a bricked stone helmet with lucarnen from the 15th century. The southern chapel with a five-eighth closure has buttresses and shows baroque rounded windows and portal. There is a covered exit to a crypt. In the southwest corner of the nave and the south chapel there is a spiral staircase tower with small rectangular windows from the 16th century. The two-storey sacristy is built on in the north-east in the choir corner.
Furnishing
In the choir is a canvas painting Martyrdom of St. Laurentius in the original frame from the first half of the 18th century.
The organ was built by Wolfgang Bodem (1996). Lorenz Selner names a bell in 1678.
literature
- The art monuments of Austria. Dehio Lower Austria south of the Danube 2003 . St. Lorenzen am Steinfelde, parish church hl. Laurentius, with floor plan, medieval defensive wall around church, rectory and cemetery, rectory, pp. 1939–1940.
Web links
Individual evidence
- ↑ Wolfgang Haider-Berky, The Parish Church of St. Lorenzen am Steinfeld, Neunkirchen, 2008, p. 14.
Coordinates: 47 ° 44 ′ 27.1 ″ N , 16 ° 2 ′ 9 ″ E

