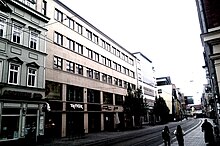Phoenix house
The Phönix-Haus was an office and commercial building with a cinema in Erfurt, Bahnhofstrasse 41-44, the facade of which was integrated into a new building.
history
The Bahnhofstrasse in Erfurt, which was only an insignificant alley before the construction of the train station, had in part already been given a metropolitan image in accordance with its importance in the 19th century thanks to four-storey residential and commercial buildings. However, the complete reconstruction of the street was u. a. prevented by the First World War , so that at the end of the 1920s, individual, only two-story half-timbered buildings still helped shape the picture. A report in the Erfurter Rundschau from April 1929 complained that the buildings at Bahnhofstrasse 41-45 in particular "protrude far into the street and both have a disruptive effect on traffic and also lack the metropolitan line that was desired for this street."
After the owner of the property at Bahnhofstrasse 45 had commissioned the architect Max Brockert with the planning of a modern office building, the company "Phönix" Grundstückserwerbs- und Betriebsgesellschaft mbH was founded for the new construction of the plots No. 41 to 44 . a. the city of Erfurt was involved. She commissioned the Weimar architect Ernst Flemming with the planning. In the course of the planning process, a continuous five-storey structure was created over all four originally separately built plots, set back by approx. 3 m from the original building line. The ground floor contained a modern cinema , the UFA Palace , on the left and a shop on the right. The upper floors were used as offices. The construction method was shaped by the principles of New Building : reinforced concrete - skeleton construction , continuous ribbon windows, flat roof and facade cladding made of square artificial stone elements. The filigree advertising lettering on the facade was equipped with neon lighting . With 1200 seats (850 in the stalls and 350 in the tier), the UFA-Palast was the largest and most modern cinema in Erfurt when it opened in 1931.
In 1939 the cinema was modernized. In the GDR era it remained the most important cinema in Erfurt, was modernized again in 1967 and called PANORAMA-Filmpalast . After the fall of the Wall, the building was initially sold by the Treuhandanstalt to the UFA film theater chain and reopened in 1995 after expansion and modernization as a multiplex cinema with nine halls and 1,922 seats. In 2003 it and other UFA cinemas were taken over by the Kieft Group , which already operated a cinema center in the neighborhood. She had it closed in 2006 due to insufficient utilization. In 2008 the house was largely demolished and rebuilt as an office and commercial building. With the intervention of the Erfurt Heritage Advisory Board, at least the facade could be preserved.
literature
- Mark Escherich: Urban Self-Image and Structural Representation. Architecture and urban development in Erfurt 1918–1933. Lukas-Verlag, Berlin 2010, ISBN 978-3-86732-062-7 , pp. 259-265.
Web links
Individual evidence
- ↑ top v .: A new film palace in Erfurt. Generous construction project in Bahnhofstrasse. In: Erfurter Rundschau of April 9, 1929.
Coordinates: 50 ° 58 '30.2 " N , 11 ° 2' 6.1" E
