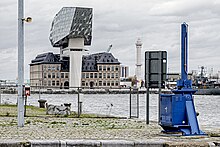Port House Antwerp
Today's Port House or Havenhuis consists of the building of a former fire station and a new building by Zaha Hadid . It was completed in 2016 and is located on Kattendijkdok in the port of Antwerp .
prehistory
The Port Authority of Antwerp was housed in different locations in Antwerp in the 1990s, which were to be merged. They decided to rededicate a former fire station built in the Hanseatic style in the port area, which, however, did not offer enough space.
In 2008, together with the Flemish building authorities, she announced a competition for an extension. “Zaha Hadid Architects” won this competition. The design by Zaha Hadid and Patrik Schumacher was created in collaboration with the Belgian consultancy Origin. The following objectives were defined: The existing uniform facade of the former fire station should be retained, the north-south orientation should not be changed and a reference to the surroundings should be established. In this way the idea of a new building above the historical building was born, reminiscent of the shape of a ship and the surroundings, e.g. B. the water of the harbor basin reflects. At the same time, the structure evokes associations with a diamond and thus a reference to the diamond trade based in Antwerp.
construction
The most striking feature of the Port House is the triangular facade of the new part of the building, which was attached to the old fire station. The transparent and frosted panes of this part of the building are lined up flat on the front of the building and develop a wave-shaped surface on the flanks up to the rear of the building. The light reflections that this provokes are characteristic of the building. The futuristic impression of the new building based on it stands in contrast to the classic design of the former fire station. In the front part of the new part of the building there are three floors. In the back there are four floors.
The structure of the new building rests on two supports. The pillar at the front of the building is made of exposed concrete and its floor plan picks up on the wedge-shaped silhouette of the glass facade above. The second pillar is in the inner courtyard of the former fire station and houses the staircase and the elevator that connects the old and new parts of the building. The panoramic elevators and an external bridge allow access to the extension building, which offers views of the port and city. The inner courtyard of the old fire station was transformed into a reception room / foyer and a glass roof. The historic reading room with library in the renovated carriage hall is connected.
The old building has a total area of 6,600 m². The new building has a total area of 6,200 m². With this area, the building offers space for around 500 employees of the Antwerp Port Authority. As part of the new building, an 8,000 m² underground car park was also created, which is located below the square on the front of the building.
Web links
Individual evidence
- ↑ https://www.zaha-hadid.com/architecture/port-house/
- ↑ https://www.schueco.com/web2/port_house_antwerpen
- ↑ https://www.schueco.com/web2/port_house_antwerpen
- ↑ https://www.german-architects.com/de/architecture-news/praxis/schiff-auf-haus
- ↑ https://www.theagilityeffect.com/de/article/port-house-ein-diamant-fur-antwerpen/
- ↑ https://www.schueco.com/web2/port_house_antwerpen
- ↑ https://www.visitantwerpen.be/de/sehenswurdheiten/architektur-und-denkmaler/das-hafenhaus-de
- ↑ https://www.zaha-hadid.com/architecture/port-house/

