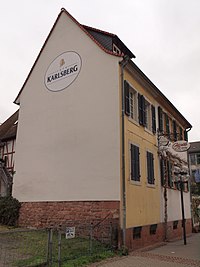Rittersberg 14
| Rittersberg 14 | |
|---|---|
 View from the southwest |
|
| Data | |
| place | Kaiserslautern |
| Architectural style | Half-timbered, Renaissance, Baroque, Gothic |
| Construction year | around 1620 |
The baroque building at Rittersberg 14 is one of the oldest preserved secular buildings in the city of Kaiserslautern . It is a listed monument as an individual monument.
history
Rittersberg Street is a street that dates back to at least the High Middle Ages and originally ran along the city wall. The name of the street is a reference to the former residential buildings of the service teams of the nearby Imperial Palatinate . In the baroque period , the Schlossgasse, the Kirchgasse and the Schulgasse ran here. At the end of the 19th century, the streets were merged into Ritterstrasse, later renamed Rittersberg. Little remains of the historical development. However, the medieval building structure can still be traced back to this day using the building basements.
The house at Rittersberg 14 was also built on a much older vaulted cellar from around 1470. An archway with a Gothic stonemason's mark is still preserved in the cellar. The current building was built in 1620 in the Renaissance style with the inclusion of older parts of the building and modernized in 1770 by Anton Sauer in the Baroque style. The facade of the building received its characteristic appearance at this time. Around 1820, the coal and building materials dealer Valentin Karsch extended the building by two axes, including an older neighboring building. In 1845/46 the building was extensively renovated and expanded again to the north by an axis. In 1926 the building was placed under protection as a cultural monument. A restaurant has been operating there since 1986.
architecture
The two-storey plastered building with a hipped roof is hook-shaped. On the shorter side of the street, the building has six slightly asymmetrical window axes , which still clearly show the expansion in the 19th century. The main entrance on the east side is entered via a double flight of stairs, which leads to a baroque portal with walls. The inscription AS 1770 can be found in the apex . The lavishly designed door is in the Louis-Seize style. Eight axes determine the facade on the courtyard side. Simple baroque garments frame the tall rectangular windows with shutters. The building was erected over a narrow base. The massive ground floor is laid out as a raised ground floor, the upper floor was built in half-timbered construction.
literature
- Mara Oexner (arrangement): City of Kaiserslautern . (= Volume 14, Monument Topography Federal Republic of Germany. Cultural Monuments in Rhineland-Palatinate ), State Office for Monument Preservation, Wernersche Verlagsgesellschaft, Worms 1996, p. 116f
Individual evidence
- ↑ Informational directory of cultural monuments. Independent city of Kaiserslautern , General Directorate for Cultural Heritage, May 4, 2016, p. 14 (PDF)
Coordinates: 49 ° 26 ′ 49.4 " N , 7 ° 46 ′ 14.6" E

