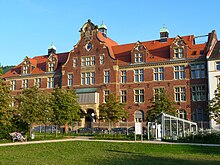Samaritan House (Heidelberg)
The Samariterhaus is a central ensemble of buildings on the former site of the Heidelberg University Hospital in the Bergheim district of Heidelberg , close to the center, on Vossstrasse and Hospitalstrasse. It housed various clinic facilities from the mid-19th century to 2004 and is now used as a residential area and as a location for smaller companies. The old buildings are partly under monument protection .
Building description
The Samaritan House is part of the approximately twelve hectare Altklinikum site. In its current form, it includes the former clinic building in the north and the administration building in the east and west of the property.
The actual Samaritan house is a three-storey brick building with neo-baroque design elements . The facade is made of bricks and sandstones. The top floor has a wooden beam ceiling, the other floors have capped ceilings. A central staircase opens up both wings. The interior has artistically valuable wall paintings and tiles in several places. The cobblestone courtyard is also part of the monument.
A three-storey building to the west with a simply designed plastered facade and wooden beam ceilings is also listed. The building, erected in 1871, housed offices and laboratories throughout its useful life.
Four other, very simply designed, four-story buildings on the eastern edge of the property were built in 1909 and shortly afterwards connected by long, continuous corridors. There were hospital rooms as well as laboratories and offices.
Building history
The buildings of today's residential complex "Samariterhaus" were built between 1870 and 1909. The main house was built in 1906. Most recently, the Samaritan House housed the Czerny Clinic for Cancer Research.
Around the turn of the millennium, the old buildings became less and less able to meet the modern requirements for hospital buildings. After the clinic's move to Neuenheimer Feld in the north of the city was foreseeable, the state of Baden-Württemberg, as the owner of the old clinic, began marketing its buildings in order to finance the new buildings. Together with the city of Heidelberg, the focus was placed on residential use for the development of the area, with the city planning to set up a school on the Samariterhaus site.
From 2003 on, the local project developer Kraus Immobilien developed a concept that included both condominiums and commercial space. In 2004 the clinic facilities moved out of the buildings. In the summer of 2005, Kraus Immobilien officially contacted the city administration. In October, the company acquired the 7,300 square meter property with five buildings standing on it for around 4 million euros from the state of Baden-Württemberg.
The renovation work began in the spring of 2006, with the new owner selling two parts of the property to other investors. The condition of the eastern group of buildings from 1909 was extremely poor. The concrete and wooden beam ceilings in particular were largely in a bad state. One of the buildings was so dilapidated that it was demolished, on others the top two floors were demolished and rebuilt. The original four houses, which had been connected to each other early on, were redesigned so that they formed two separate units.
The exterior of the Samaritan House remained largely unchanged. On the lower floors, the lattice windows were built behind with modern windows, on the upper floors the windows were completely replaced. The roof was given slightly modified dormers and additional windows to enable it to be used on two levels. Inside, the cap ceilings were reinforced with concrete beams and the large rooms of the eastern wing were adapted to today's living needs with lightweight walls. The western wing, on the other hand, was already divided into small rooms, which was retained for reasons of monument protection. An elevator was installed in the stairwell. The walls were covered in several places to insulate against heat loss, to create space for pipes and to protect wall paintings. These paintings and valuable tiles remained visible elsewhere. In the inner courtyard, the paving, which is worth preserving, has been partially replaced by paths made of non-slip slabs. Numerous pipeline and transition connections between the different parts of the complex were broken off during the construction work.
At the end of the work, 68 apartments with around 6500 square meters of living space had been created in the old buildings and the new building on the east side. There were also six newly built townhouses and commercial spaces with an area of around 2900 square meters, some of which are used by residents of the quarter themselves. 20 percent of the living space is social housing, the remainder are condominiums sold to owner-occupiers and investors. The first residents moved in in mid-2007, the last in the first quarter of 2008. The cost of developing and redesigning the entire site was around 30 million euros.
literature
- Federal Institute for Building, Urban and Spatial Research (Ed.): Conversion of non-residential buildings into residential properties - Documentation of the case studies, 2015, PDF version
Coordinates: 49 ° 24 ′ 33.9 ″ N , 8 ° 41 ′ 19.4 ″ E
