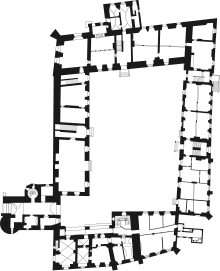Castle Crossen (Oder)
The Crossen Castle is a castle on the north-eastern edge of the old town of Krosno Odrzańskie .
history
Crossen, located between Oder and Bober, was already equipped with a fortress under the Piasts , as mentioned in the chronicle of Thietmar von Merseburg . Archaeological investigations showed that there was a fortress in the village as early as the 8th century, but not at the current location, but deeper on the left bank of the Bober .
The creation of today's castle is attributed to Heinrich I the Bearded , who settled settlers here, mainly from German-speaking areas. Heinrich I granted the settlement near his castle town charter in 1217. In 1277, Crossen was pledged to the Brandenburg Ascanians, and in 1314 it was returned to the Glogau Piasts. In 1476 Albrecht Achilles came into possession of Crossen, which was heavily fought over in the subsequent Glogau Succession War. In 1482, Crossen was attached to the Neumark .
From the 16th century, Crossen was the widow's seat of the Brandenburg electors and was redesigned to be homely. Under Katharina, Duchess of Braunschweig-Wolfenbüttel, the castle was redesigned in the style of Lower Saxon castles. In 1598, Elisabeth Charlotte, mother of the great elector , moved her widow's residence from Berlin to Crossen and had the interior and exterior facades redesigned.
Building
The castle built under Heinrich I was probably a two-storey wing building with a square courtyard and a high curtain wall. Today's castle floor plan is based on that of the medieval castle. The castle was independent of the town's defense system and had a moat and a heavily secured gate. The current three-storey gate building connects to the south west wing and a polygonal tower. The courtyard facade of the west wing has five axes, that of the east wing was originally sixteen axes, but has not been completely preserved. The courtyard facade of the north wing and the south wing has an irregular arrangement of windows, with the south wing consisting of two interconnected structures, between which there was originally a staircase.
literature
- Crossen / Krozno (series castles and gardens of the Neumark / Zamki i Ogrody Nowej Marchii. ) Friends of the castles and gardens of the Mark in the German society e. V.
Web links
Coordinates: 52 ° 2 '50.5 " N , 15 ° 6' 4.3" E

