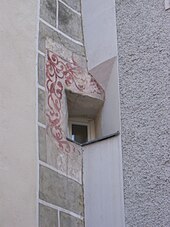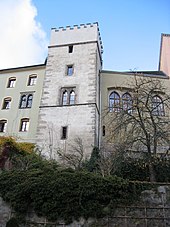Schulgasse (Freistadt)
The School Lane is a 50-meter-long street in Freistadt in Upper Austria's Mühlviertel . The alley was laid out when the city was founded in the 13th century and is located within the city walls of the old town . The alley begins at Pfarrplatz and leads south past the parish church to the former town hall. The Pfarrplatz borders the Schulgasse and is a small, rectangular square that extends to the Pfarrgasse . The alley is named after it and was the first school (No. 6) in the city that existed here in the 15th century. From 1977 to 2003, the state music school was the last school in this alley before it moved to the Salzhof . The parish square is named after the parish church, which has the main entrance here. There is a narrow corridor between Pfarrplatz and Dechanthofplatz .
There are only ten houses and the parish church along today's Schulgasse and Pfarrplatz, nine of which are listed. In the two great city fires in 1507 and 1516, all the houses in the city were destroyed, including in this area. Due to the city fires, many old documents from the time the houses were built have been lost.
Listed buildings
Sorted by today's house numbers with details of the former address in brackets in the Middle Ages. These buildings were included in Austria's list of monuments until 2004.
- Schulgasse 2 (community center, formerly town no.25 )
A three-story, late Gothic two-axis house that protrudes across from the house at Pfarrplatz 1. The facade has a straight wall closure and a painted corner cuboid. There are some late Gothic building details from the beginning of the 16th century such as window frames and a framed spy. The building has been a listed building since 1941.
- Schulgasse 4 (community center, formerly town No. 24 )
A small, late Gothic building with late baroque redesigns. The facade and a rectangular portal with skylights are late baroque. Inside there is a barrel-vaulted side corridor with stairs.
- Schulgasse 6 (school building, formerly town No. 22 & 23 )
A broad, two-story building that was rebuilt around 1702. Originally there were two houses at this point. The baroque building has a rectangular central portal with skylights. Above it is a picture of the Good Shepherd house . Inside, the house is characterized by renovations around 1840, 1939 and 1977. The ground-level central corridor has a square vault and a cap vault.
- Schulgasse 8 (Mesnerhaus, formerly town No. 21 )
A late Gothic, two-story house with a baroque rectangular portal. Inside there are barrel vaults from the 16th and 19th centuries. The pointed arch portals are designed in a late Gothic style.
- Schulgasse 10 (sacristan's house and prison, formerly town no.20 )
A Renaissance building from around 1580. Around 1850, the three-storey house was completely redesigned. On the front facing the city moat, there are Renaissance double windows on the central pillars. Inside, the ground floor has a cap vault and the upper floor has flat barrel vaults. The building has been a listed building since 1984.
- Schulgasse 12 (official building, formerly town No. 19 )
A single-storey building with renovations in the Renaissance period. The crenellated, late Gothic tower, the so-called town hall or powder tower, is remarkable. It was completed in 1522/23 by Wolfgang Wieschitzberger. There is a narrow rectangular courtyard facing Hauptplatz No. 22. On the side facing Schulgasse there is a high wall with late-Gothic portals. Inside there is a Renaissance vault with decorative ridges. One hall has a mighty Riemling ceiling on an armor tree, which dates from the first third of the 16th century. The cellar has late Gothic vaults and door frames. The tower has late-Gothic lancet barrel vaults, the building itself mostly ribbed vaults. Today the district court of Freistadt is housed in the premises.
- Pfarrplatz 1 (community center, formerly town No. 26 )
A broad, three-storey building with a high curtain wall that has been a listed building since 1995. Inside there are mostly barrel vaults and a few two-bay groin vaults. The Platzstube has a clad tram ceiling over arming trees. Late Gothic portal vestments can be found in the cellar.
- Pfarrplatz 2 (community center, formerly town No. 27 )
A new building from the second third of the 16th century with baroque redesigns (2nd half of the 18th century). It is a narrow corner house in the connecting street between Pfarrplatz and Dechanthofplatz. The main front is a high wall with a cantilever portal and a volute decoration on the side. A baroque picture of the house shows Maria vom Guten Rat . Inside there are mostly barrel vaults and some late Baroque furnishings from the second half of the 18th century. On the upper floor there is a baroque plastered tram ceiling on arming trees. The building has been a listed building since 2000.
- Corner house at Pfarrplatz 4 / Pfarrgasse 1 (community center, formerly town No. 29 )
A striking corner house with a high wall and an almost square floor plan that has been a listed building since 1940. In this building, two individual houses were connected to one another during the Renaissance period. Noteworthy is a round arched Renaissance portal in a mannered rustic frame from around 1580. The upper floor facade is late baroque. A figure niche on the facade shows St. Sebastian . Inside there are mostly groin vaults and lancet barrel vaults.
Monument worthy buildings
These buildings were not yet under monument protection until 2004, but meet the conditions (age, conservation value) to be under protection.
- Pfarrplatz 3 (community center, formerly town No. 28 )
The building has a late medieval core around a small inner courtyard. The main house is two-storey and the top storey is a full storey on the facade. On the ground floor there is a late Gothic one-pillar room with a groined vault and a framed central pillar. On the first floor the Platzstube has a Riemling ceiling on armor trees, some of which is late Gothic. The courtyard has arcades that were built on two sides in the 19th and 20th centuries.
literature
- Federal Monuments Office Austria (Ed.): Dehio - Upper Austria Mühlviertel . Berger Verlag, Horn / Vienna 2003, ISBN 978-3-85028-362-5 , page 175ff
- Fritz Fellner: List of monuments 2004 , provided by the Castle Museum
Web links
Coordinates: 48 ° 30 ′ 38 ″ N , 14 ° 30 ′ 16 ″ E





