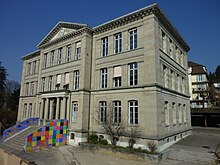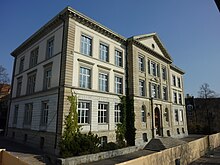Ilgen schoolhouse
The listed school in Ilgen is an important example of school house planning from the late 19th century in terms of building culture. The facility is located in Zurich-Hottingen , directly above the Römerhof. With the spacious terrace in front - the school square - the ensemble stands out clearly from the surrounding small-scale residential development and thus has a memorable meaning for the entire quarter.
Typologically , the school buildings are highly representative buildings of the late classicist neo - renaissance of the Semperschule , which are arranged in a strictly symmetrical manner. The Ilgen A schoolhouse was built in 1877 together with the gym according to plans by the architect Otto Wolff. The second school building, Ilgen B, was designed by the architect Ernst Diener and was built in 1889. The wooden roofs break on the slope side are in the 40s in the Landi style was built. The expanded school complex also includes a kindergarten by the architect Bruno Giacometti (approx. 1950, inventoried) and a new after-school care center by the architect Wolfgang Rossbauer (new building 2015).
Ilgen A and B are the fourth and fifth school buildings that were built in Hottingen. Until 1892, shortly before the incorporation, the Ilgenstrasse was called Schulstrasse. The entire ensemble has been renovated and rebuilt several times over the years. The last comprehensive renovation was carried out in 2011–2012.
literature
- INSA inventory of newer Swiss architecture 1850-1921 . tape 10 . OF , Zurich 1992, ISBN 3-280-02180-4 , pp. 349-350 .
Web links
Coordinates: 47 ° 22 '9.8 " N , 8 ° 33' 36.4" E ; CH1903: six hundred eighty-four thousand seven hundred and five / 247109

