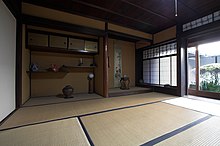Shoin style
Shoin style ( Japanese 書院 造 り , shoin zukuri ) is an architectural style in historical Japan . Along with the Shinden and Sukiya styles , it is one of the three major styles for residential buildings from the pre-industrial era (before 1868).
Shoin ( 書院 ) means "study room". This forms the central and name-giving element of this architectural style. Similar to the Shinden and Sukiya styles, all other rooms are arranged around this room.
classification
With the end of the Heian period in the late twelfth century, prosperous Japan developed into a feudal system with a strong military disposition.
This upheaval also led to a change in the lifestyle of the Japanese nobility. Simplicity and restraint became central architectural elements. The importance of nature gained noticeably. This was reinforced by the emergence of Zen Buddhism.
Ultimately, this development led to a softening of the established Shinden style and the formation of its successor, the Shoin style, which now fully developed during the Muromachi period (1338–1573). The later, logical development of the Shoin style is the Sukiya style .
Shoin study
The study room ( shoin ) is the central element of a building from this era. It is characterized by a flat desk ( tsukeshoin ). If you take a seat there, you usually sit on the floor and look out into the garden or a veranda. Additional, essential, components of the study are the bay window ( tokonoma ), various shelves ( chigaidana ) and the decorated doors ( chodaigamae ). There are also tatami mats and sliding elements for room separation ( Shoji or Fusuma ).
structure
A Shoin-style building still contains elements of early Chinese Buddhism, such as a south-facing main entrance or a pebbled forecourt, which is surrounded by walls on all four sides. In the meantime (in the Shinden style) these squares were designed as lavishly landscaped gardens. The Shoin style is now bringing back the classic, less ostentatious, entrance concepts, showing off the lavish gardens less and moving them to private areas behind or next to the building.
Despite the return to numerous stylistic elements of the early Chinese temples, the Shoin buildings are very different from them, mainly due to their austere simplicity and formality. For example, the typically curved and multi-level roofs have been transformed into simple straight lines. The strong structure of the floor plan has also been broken up. Shoin buildings no longer have a strict north-south axis. Smaller parts of the building are no longer connected with covered corridors, but now touch at the corners of the room, which leads to a very loose floor plan.
The private rooms are still planned generously, but have significantly less ornamentation. For this, the relationship with the environment is now strengthened. The loose zigzag floor plan enables versatile visual relationships and spatial structures and enables atmospheric inclusion of small gardens and ponds.
The aspect of the landscape was continuously developed and resulted in the subsequent Sukiya style.
Examples
- Ginkaku-ji in Kyoto , the oldest surviving shoin building
Individual evidence
- ↑ shoin-zukuri 寝殿 造 . In: JAANUS. Accessed September 2, 2017 .
- ^ Mira Locher, Traditional Japanese Architecture. An Exploration of Elements and Forms, p. 30, ISBN 978-4-8053-0980-3 , 2010
- ^ Mira Locher, Traditional Japanese Architecture. An Exploration of Elements and Forms, p. 30, ISBN 978-4-8053-0980-3 , 2010

