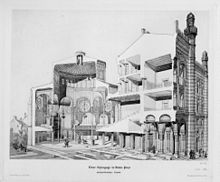Synagogue Rumbach utca
The former synagogue of the conservative status quo ante community is located at Rumbach utca 11-13 in the 7th district of Erzsébetváros in the Hungarian capital, Budapest . It was built in the historicist style from 1869 to 1872 according to plans by the Austrian architect Otto Wagner . The synagogue is its only building in Hungary.
history
After the introduction of legal equality for Jews in Hungary in 1867, the State Congress of Israelites in Hungary and Transylvania met from December 1868 to February 1869 to determine the organization of the community. However, there was a break between the different faiths, which resulted in the establishment of their own synagogues. The dominant trend was the liberal direction, which wanted to push through a modernization of the cult and cultural assimilation. From then on, the small Orthodox community had a life of its own. The third current within the community has been called the status quo ante movement ; she did not want to decide for one or the other direction, did not support the reform decisions and wanted to stick to the status before the state congress, which represented a compromise between the two directions - hence the name.
After the dominant liberal Jews used the Great Synagogue , but the space in the Orczy House , which was previously used , became increasingly precarious, the status quo community decided to build its own synagogue. The tender was won by the Viennese architect Otto Wagner, who did not come to Budapest himself, but instead sent his colleague Maurus Kallina to take over the construction management. As usual, the high construction costs were raised by selling the seats in the future synagogue. In addition to the synagogue, which was inaugurated on October 1, 1872, an adjoining house with apartments for rabbis, teachers and employees, as well as study rooms and a girls' school was built.
In 1941 the Hungarian authorities assigned the synagogue to Jewish refugees from abroad as temporary accommodation. Later it was part of the ghetto . After the building suffered severe damage in 1944, it was not repaired by the communist authorities for a long time. Partial restoration only took place in the 1980s. The use of the building is still unclear; the status quo community no longer exists and a final renovation is still pending. The synagogue is a listed building .
Building description
Like many synagogues at that time, the synagogue in Rumbach utca was built in an oriental style. In accordance with the client's request, Wagner followed their conservative guidelines and their demand for a representative and magnificent building that could compete with the Great Synagogue. It offers space for around 1000 seats.
The decorative exterior of the building is dominated by a central projection, which is flanked by two minaret-like towers that tower above the height of the building. Between the towers, Mosi's tablets of law crown the risalit. The facade of the synagogue forms a unit with that of the residential building. The interior of the synagogue has an octagonal floor plan and is flanked by eight cast iron columns that support the domed roof. In the center is the Torah shrine and the lectern, as required by conservative tradition. The windows are designed in such a way that they do not require excessive use of artificial light. In addition, with a certain incidence of light, the sun's rays are directed directly onto the Torah shrine in the middle. The walls of the interior are richly decorated.
literature
- Julia Kaldori: Jewish Budapest . Mandelbaum Verlag, Vienna 2004, ISBN 3-85476-111-2 , pp. 54–57
Web links
- Monument protection page in Hungarian with many pictures
- Otto Wagner Synagogue in English with many pictures ( Memento from February 25, 2011 in the Internet Archive )
Coordinates: 47 ° 29 ′ 52.8 ″ N , 19 ° 3 ′ 31.2 ″ E









