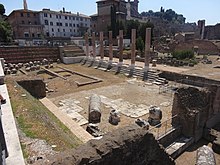Temple of Peace
The Temple of Peace ( Latin Templum Pacis ) was a temple in ancient Rome ; he stood on the Peace Forum ( Forum Pacis ), north of the Aemilia basilica . Only the part southeast of today's Via dei Fori Imperiali , opposite the confluence of Via Cavour, has been excavated of the Peace Forum .
The complex was started by Vespasian after the conquest of Jerusalem in 71 and inaugurated in 75. In the temple was the Library of Peace ( Bibliotheca Pacis ), which contained many looted items from Vespasian from Jerusalem and famous works by Greek artists. Pliny (naturalis historiae 36, 102) described this temple, the Basilica Aemilia and the Augustus Forum as the three most beautiful buildings in Rome. Shortly before the death of Commodus , the temple was destroyed by fire in 191, but was rebuilt by Septimius Severus . At the time of Septimius Severus, the temple probably housed the land registry of the city of Rome. This was decorated with an extraordinarily large map of Rome, the " Forma Urbis Romae ".
In the centuries after its rebuilding, the temple was once again described as one of the most beautiful buildings in Rome. He gave the city's fourth district its name. It is not entirely clear when the temple was destroyed. In 408 there were seismic tremors at the Peace Forum for seven consecutive days and the building may have been weakened or collapsed as a result. Procopius wrote in the 6th century that the temple had been destroyed by lightning a long time ago. However, many works of art were still displayed in its vicinity.
layout
In the vicinity of the temple, the Forum Transitorium (also called Nerva Forum ) was built to the northeast and the Maxentius Basilica to the southeast . The temple square was rectangular and aligned in the same way as the adjacent imperial forums (Nerva Forum, Augustus Forum and Trajan's Forum ). At the southeast corner, a monumental passage opened access from Via Sacra; After some structural changes, parts are now integrated into the church of Santi Cosma e Damiano .
The forum itself consisted of numerous buildings on a complexly designed site measuring around 135 × 100 meters. The surrounding wall was made of peperino tuff , which was clad with marble and had several passageways. The Peperino blocks left recesses in the concrete of the Maxentius basilica, the north-west side of which was adjacent. The complexity itself is known almost exclusively from the presentation of the Forum Pacis on the Forma Urbis, which is particularly well preserved for this area.
The large square forum square was framed by porticoes on three sides . The side porticos were additionally decorated with niches, while Africano marble columns were placed along the front wall, creating the impression of a portico.
Opposite the main entrance, the center of the complex was the Temple of Peace, surrounded by a series of symmetrically arranged smaller building complexes, a Greek and a Latin library, rooms for the booty from Jerusalem and a kind of actual museum with a rich collection of Greek art, the Vespasian here has had it brought.
The central square in front of the temple was designed as a garden, with fountains and pedestals for Greek statues.
The temple itself, a hexastyle pronaos , with an aula apsidata at the rear and the altar directly in front of the temple, was integrated into the surrounding porticos, so that only the porch of the pronaos appeared to the front. This strong structural integration together with the unusual character of the design, which was very out of the ordinary with its gardens for an imperial forum and generally seems to refer to Hellenistic structures in the East, already led to this in the time before Constantine, not just the temple but to refer to the whole forum as templum pacis .
literature
- James C. Anderson: The Historical Topography of the Imperial Fora. Brussels 1984.
- Antonio Maria Colini : Notario scavi: Templum Pacis. In: Bollettino della Commissione Archeologica del Comune di Roma. Vol. 62, 1934, pp. 165-66.
- Antonio Maria Colini: Forum Pacis. In: Bollettino della Commissione Archeologica del Comune di Roma. Vol. 65, 1937, pp. 7-40.
- Ferdinando Castagnoli, Lucos Cozza: L'angolo meridionale del Foro della Pace. In: Bollettino della Commissione Archeologica del Comune di Roma. Vol. 76, 1956/58, pp. 119-142.
- Carlos F. Noreña: Medium and Message in Vespasian's Templum Pacis. In: Memoirs of the American Academy in Rome. Vol. 48, 2003, pp. 25-43.
- Eva Margareta Steinby (Ed.): Lexicon Topographicum Urbis Romae . Vol. 4. Quasar, Rome 1999, sv Templum Pacis.
- Roberto Meneghini, Riccardo Santangeli Valenzani: I Fori Imperiali. Gli scavi del Comune di Roma (1991-2007). Viviani Editori, Rome 2007, ISBN 978-88-7993-125-0 .
Web links
Coordinates: 41 ° 53 ′ 33.4 " N , 12 ° 29 ′ 15.4" E
