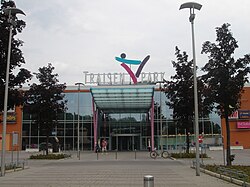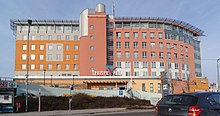Traisenpark
| Traisenpark | ||
|---|---|---|

|
||
| The west entrance of the Traisenpark after the renovation in 2001 | ||
| Basic data | ||
| Location: | St. Polten | |
| Opening: | 1992 | |
| Sales area : | 35,000 m² | |
| Shops: | 88 | |
| Owner : | Convergenta Invest and Beteiligungs GmbH | |
| Website: | www.traisenpark.at | |
The Traisenpark is a shopping center in the St. Pölten district of Viehofen .
With 88 shops and 35,000 m² of retail space, Traisenpark is the third largest shopping center in Lower Austria after Shopping City Süd and Fischapark in Wiener Neustadt . 1,200 parking spaces are available to around 3 million customers each year.
owner
The Traisenpark was owned by Traisenpark Brille-Freizeit Errichtungs- und VermietungsgmbH , in December 2007 the Australian investor APN Funds Management took over the shopping center for 61.5 million euros. At the end of 2011, the Traisenpark was taken over by Convergenta Invest GmbH, an investment company owned by Erich Kellerhals . The sales price is again estimated at 61.5 million euros.
Traffic and security
For Viehofen, the Traisenpark is particularly important because of the integrated police station.
Thanks to the location on Adolf-Schärf-Straße, there is a good connection to the local and national individual transport network. In a short time from Wiener Straße (B1) , Kremser Schnellstraße (S33) and the West Autobahn (A1) you are at Traisenpark.
The same goes for public transport. In the course of construction, bus and local train stops were created here .
architecture
The most striking construction of the building complex is the red colored office tower with a height of 31 meters. In addition to offices, this houses a number of medical practices and a fitness center.
A special feature is the 1000-seat promotion and ice rink, which was also available for other than ice sports events. In the meantime, the operation as an ice rink has been discontinued in favor of the new ice rink at the state sports school.
The mall area is almost completely covered with glass, which ensures a natural flood of light. In order to avoid the artificial microclimate that is common in covered shopping streets, generous tilt ventilation windows were provided, which ensure natural cooling and ventilation.
The design of the three-story parking deck is characterized by the massive, squat mushroom pillars and the steel roof structure. The strong red, blue and yellow supports stand in clear contrast to the smooth metallic surfaces of the roof cladding. In order to upgrade the upper floor, which is usually rather disadvantaged in facilities of this kind, the main entrance was arranged from the parking deck to the upper level.
history
The first stage was built between April 23, 1991 and October 29, 1992. Before that, around 1000 ballast piles had to be driven into the depths to improve the load-bearing capacity of the subsoil. Only then could the actual building construction begin. The total construction time was 18 months, the investment around 40 million euros.
In 2001 the Traisenpark was expanded in the western part by approx. 3,000 m² of sales area, the eastern side was restructured.
Individual evidence
- ↑ The homepage of the city of St. Pölten on the Traisenpark
- ↑ a b Media billionaire buys Traisenpark , Kurier , online edition, December 31, 2011
- ^ Traisenpark taken over by Australians, ORF.ON December 14, 2007
- ↑ APN Funds Management: Newsletter February 2008 ( page no longer available , search in web archives ) Info: The link was automatically marked as defective. Please check the link according to the instructions and then remove this notice.
- ^ Real estate portfolio of Convergenta Invest GmbH , Convergenta Invest GmbH, July 21, 2016
- ↑ Architectural description of the Traisenpark
Web links
Coordinates: 48 ° 13 ′ 23 ″ N , 15 ° 38 ′ 19 ″ E


