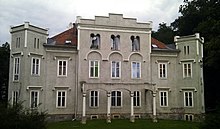Tupay Schlössl
The Tupay-Schlössl also Sterger villa , Villa wedge or Schloss Schonau is a bourgeois of villas in the 6th Graz District Jakomini .
history
In the middle of the 19th century, the Schönau in Graz was a sparsely populated floodplain that served as an urban “cow rat”, ie as a cow pasture. In the vicinity was the former Harmsdorf with the castle of the same name in the center. The second prominent building was the kuk Fuhrwesenskaserne (today's Kirchner barracks), which has since been converted into a calico factory . The owner was Franz Anton Weigl (1781–1822). Since the Schönau was a popular excursion destination for the people of Graz, there were also numerous gardens, dance halls and taverns on the area.
The Tupay-Schlössl was built on the property of the "Möstl-Hof" and east of the barracks on undeveloped land. The well-known court attorney from Graz, Dr. Franz Sterger (1807–1888) had the villa built in 1850–1852 in the style of romantic historicism . The executive architect was Moritz Wappler (1821–1906).
In addition to Liebenau Castle and some other villa buildings, the Sterger Villa, which was named after its owner at the time, belongs to the style epoch of Romantic Historicism, before late historicism began to dominate in Graz . The Sterger Villa developed into a meeting place for lawyers from Graz. After the Guldenkrach in 1873 and the slackening of the activities of his office, Sterger dissolved the household and moved into his town house on Admontergasse. The new owner of the property was the industrialist Eduard von Keil, who only lived in the small castle for a short time (1880–1883).
The current name "Tupay-Schlössl" comes from the marriage of Keil's daughter, Martha, with the Imperial and Royal Rittmeister Rudolf Tupaj. The building remained in the possession of their three daughters and their descendants until 1974 when it was transferred to a housing association.
layout
The castle corresponds to the type of a stately villa with a symmetrical floor plan including a central staircase and a cubic shape of the building. The rectangular building has a protruding central projectile and a facade structure with two diagonally attached corner towers. The ground floor was assigned to the servants, the first floor served the Sterger family, Franz and Theresia with their four daughters, as living space.
literature
- Gerhard Marauschek: The Tupay-Schlössl in the Schönau In: Historical yearbook of the city of Graz. Volume 20. Graz 1988. pp. 173-183.
- Horst Schweigert: DEHIO Graz . Schroll, Vienna 1979, ISBN 3-7031-0475-9 , p. 202 .
Individual evidence
- ↑ Marauschek: The Tupay-Schlössl in Schoenau . P. 173f.
- ↑ Marauschek: The Tupay-Schlössl in Schoenau . P. 175f.
- ↑ Marauschek: The Tupay-Schlössl in Schoenau . P. 178
- ↑ Marauschek: The Tupay-Schlössl in Schoenau . P. 181f.
- ↑ Marauschek: The Tupay-Schlössl in Schoenau . P. 182
- ↑ Marauschek: The Tupay-Schlössl in Schoenau . P. 179f.
Coordinates: 47 ° 3 ′ 7.7 ″ N , 15 ° 26 ′ 43.6 ″ E
