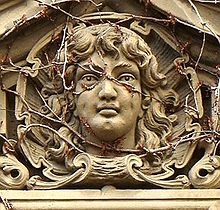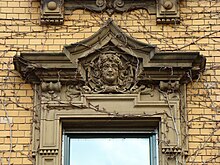Uhlandstrasse 61 (Heilbronn)
The house at Uhlandstrasse 61 is a historic building in Heilbronn in the style of the “French-influenced variety” of historicism , which was built in 1898 as a tenement house for Friedrich Hubmann according to plans by the Heilbronn architect Ludwig Roth . It is a listed building .
location
The house is located on Uhlandstrasse, one of the north-south axes of the historic industrial and workers' residential area on the southern edge of Heilbronn's old town.
history

Friedrich Hubmann had the building built in 1898 as a more sophisticated apartment building according to plans by the architect Ludwig Roth from Heilbronn. When it was completed, the house had five-room apartments with one bathroom per floor.
The master carpenter and building contractor Friedrich Hubmann lived in the neighboring house at Uhlandstrasse 57, which was built in 1894 . In 1898, he not only had the house at Uhlandstrasse 61 built, but also the large hotel building nearby at Wilhelmstrasse 58 . In addition to Messrs. Klenk, Nahm, Friess, Mogler and Rapp, he was a member of the executive committee of the House and Landowners Association in Heilbronn, which was founded on April 13, 1908.
In 1950 the building belonged to Emil Herold, who lived in Peru . Julius Kofler's grocery wholesaler was on the first floor, and Stütz & Tränkle's leather goods wholesaler on the second floor. Merchant Ludwig Stütz also lived there. Otto Lamminger senior and junior, who were roofers and car mechanics, lived on the third floor. In 1961 the building was owned by Wilhelm Rohrbach and only apartments were rented in the house.
description
The building with " three main floors and one mansard floor " was built in brick construction without any plaster , whereby " reed sandstone and brick masonry [...] determined the view ".
According to the monument topography, the facade is structured by an "axial window arrangement".
The building is adorned with "windows whose cornices and gables are marked in relief with stone".
The building sculpture shows itself in sandstone on the piano nobile, where elaborate window crowns with “figurative and vegetal relief fields ” can be seen.
The house has a large balcony on the first floor, which rests on "richly profiled consoles ".
Individual evidence
- ^ A b c d Bernhard Lattner with texts by Joachim J. Hennze: Stille Zeitzeugen. 500 years of Heilbronn architecture, Edition Lattner, Heilbronn 2005, ISBN 3-9807729-6-9 , p. 90.
- ↑ a b c d e Julius Fekete ao: Monument topography Baden-Württemberg Volume I.5 Stadtkreis Heilbronn . Edition Theiss, Stuttgart 2007, ISBN 978-3-8062-1988-3 , p. 131.
- ↑ Julius Fekete among others: Monument topography Baden-Württemberg Volume I.5 Stadtkreis Heilbronn . Edition Theiss, Stuttgart 2007, ISBN 978-3-8062-1988-3 , pp. 131f.
- ↑ Julius Fekete among others: Monument topography Baden-Württemberg Volume I.5 Stadtkreis Heilbronn. Edition Theiss, Stuttgart 2007, ISBN 978-3-8062-1988-3 , p. 139.
- ↑ Joachim Friedl: 100 years there for homeowners. In: Heilbronn voice. April 24, 2008.
- ^ City of Heilbronn (ed.): Address book of the city of Heilbronn 1950 , Heilbronn 1950.
- ^ City of Heilbronn (ed.): Address book of the city of Heilbronn 1961. Heilbronn 1961.
Web links
Coordinates: 49 ° 8 ′ 4.1 ″ N , 9 ° 13 ′ 21.4 ″ E


