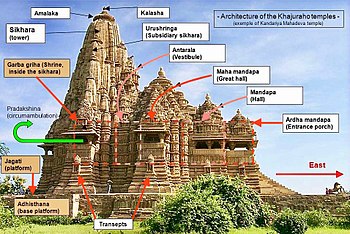Urushringa
Urushringas or Urahshringas are smaller side towers of a Shikhara tower. Like the Shikhara towers, they can only be found in North Indian temple architecture ( Nagara style ).
function
Urushringas serve on the one hand to statically stabilize the Shikhara main tower; on the other hand, in the heyday of Hindu temple architecture, they form the roof of the conversion corridor ( pradakshinapatha ) - located within the temple - which encloses the sanctum ( garbhagriha ).

architecture
Urushringas develop gradually from the increasing structure of the outer wall ( ratha ) of the cella ( garbhagriha ); they take up this structure and continue it in height, where they are mostly divided into subsegments (cf. Naresar ). Each of these sub-segments - like the main tower - had an amalaka ring stone with a kalasha vase on top. There are usually no Urushringas on the vestibules of the temples ( mandapas ), as these vestibules were usually covered with multi-tiered pyramid roofs (e.g. Lakshmana temple in Khajuraho). In some temples of the heyday of Hindu architecture, however, their roofs are also structured by small accompanying towers (e.g. Kandariya Mahadeva Temple in Khajuraho ).
symbolism
A symbolic meaning of the Urushringas is difficult to grasp. The multiplication of the auspicious and blessing amalakas and kalashas is easy to interpret.
