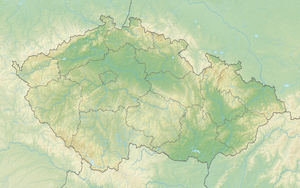Vítkův hrádek (Blažejov)
| Vítkův hrádek | ||
|---|---|---|
| Alternative name (s): | Veitschlössel, Pittenhäusel | |
| Creation time : | 1st half of the 13th century | |
| Conservation status: | Wall remains | |
| Place: | Blažejov | |
| Geographical location | 49 ° 8 '40 " N , 15 ° 5' 41.4" E | |
|
|
||
Vítkův hrádek (German Veitschlössel , also Pittenhäusel , Vittenhäusel ) is a castle ruin near Blažejov in the Okres Jindřichův Hradec in the Czech Republic .
geography
The remains of the Gothic castle Vítkův hrádek are north of Blažejov above the valley Jindřišské údolí des Hamerský potok in the nature park Česká Canada . To the northeast is the village of Dvoreček.
history
It was probably in the first half of the 13th century by the Witigonen Witiko I of Neuhaus created. Tomáš Durdík believes that the castle was the original seat of the Neuhaus family branch , while Jindřichův Hradec was still a royal property and the family moved there after the acquisition of Jindřichův Hradec. This theory is increasingly being questioned because it cannot be proven. Other versions assume that the castle was built by Blažek, a courtier of Witikos I von Neuhaus or by the Teutonic Order . The castle was first mentioned in writing in 1267 when Witiko II von Neuhaus assigned it to the crusaders when he entered the Teutonic Order. Until the beginning of the 15th century, the properties belonging to the castle were owned by the Church of St. Elisabeth in Blažejov and the castle probably uninhabited. In 1416 Vítkův hrádek was mentioned as a pledge of Sezema from Chotěmice. It is believed that the castle was already desolate at that time. The last time the desert castle Vítkův hrádek was listed in 1458 as one of the possessions of the Teutonic Knights.
From the complex with a triangular floor plan and a round keep on a spur above the Hamerský potok, which was surrounded by a double moat and rampart, there are remains of the castle wall built in Opus spicatum construction, which is 1.15 to 1.35 thick m, as well as the foundation walls of the tower.

