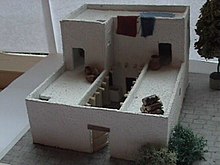Four-room house

Eretz Israel Museum , Tel Aviv, Israel
A four-room house is a house shape that was widespread in the southern Levant during Iron Ages I and II . This type of house is mainly associated with the Jewish kingdoms of the Tanach ("Jewish Bible").
description
The name refers to the division of the floor plan into four areas. Three elongated rectangles are arranged in parallel, separated by rows of supports, and are delimited at one end across the entire width by a transverse rectangular space. Although there have also been attempts to reconstruct the entire floor plan as overbuilt, it is assumed for most buildings that the middle room was an open courtyard. This is suggested in many places by differences in the covering and the dimensioning of the supports. The entrance was usually on the opposite side of the transverse room in the central courtyard.
It is assumed that at least the transverse area often had an upper storey that contained the living rooms. The areas to the left and right of the courtyard were used for handicrafts, agriculture and livestock.
literature
- Dieter Vieweger : Archeology of the Biblical World. 1st extended edition, Gütersloh 2012, ISBN 978-3-579-08131-1 , p. 48, p. 526.
Web links
- Different attempts at reconstruction
- Iron Age four-room house. on bai-wuppertal.de
- Semitic Museum. on fas.harvard.edu
- Jerusalem during the reign of King Hezekiah. on news.harvard.edu
- Archaeological examples
Individual evidence
- ↑ Shlomo Bunimovitz, Avraham Faust: The four-room house: Embodying Iron Age Israelite society . In: Scholars Press, Atlanta, GA (Ed.): Near Eastern archeology . 66, No. 1-2, 2003, pp. 22-31.
- ↑ Volkmar Fritz : The city in ancient Israel. CH Beck, Munich 1990, ISBN 3-406-34578-6 , (Beck's archaeological library), pp. 58-60.
