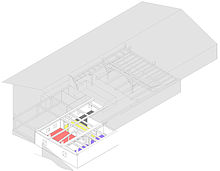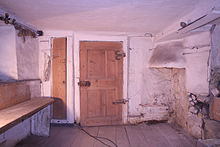Villa gold uncle
The Villa Goldonkel is a listed farmhouse in Pfronten . Since 2009 the building has been owned by the municipality, which wants to set up a documentation center for local history here.
location
The property was given the number 192 when the houses were numbered in 1784. It is located below the parish church of St. Nikolaus in the Berg district of Pfronten on plan number 2293 (Am Hörnle 1). Together with the Heimathaus and the church itself, the ensemble forms a popular photo motif in its exposed hillside location.
Building history
The investigation of the building fabric has shown that a significantly larger, still largely unchanged pillar construction was later placed on an older farmhouse with a bricked ground floor.
The old farm
The old farmhouse can still be seen today in the basement of the current building. This core area consists of a living room to the south-east, an adjoining hall kitchen and two chambers to the north on the slope. The floor plan forms the so-called hall kitchen house type. The living function is defined by a still existing fireplace in the kitchen and an oven foundation as well as a pine lamp in the living room. A farm wing (stable, threshing floor) that has been preserved in parts is connected to the living area. The ceiling of the old core was dendrochronologically dated to the year 1643, although the massive walls could be even older. Gothic style elements on a column and the door post are probably elements from the nearby church, which were used here for a second time. A special feature of the room is the ceiling with simple stucco forms, which was probably created during a renovation phase in the 18th century and forms a "white room" typical of the time. The old core was built over with the current building and can only be read from the outside in the base area on the northeastern gable side.
The new yard
Today's main building is one of the last remaining, unplastered timber frame buildings in this region and is inscribed and dated to 1793. This Einfirsthof is a so-called Mitterstallhaus. The access is on the gable side via a very wide house corridor that runs to the transverse stable part in the middle of the building. To the south, one behind the other, the living room, kitchen and hall are connected to the house corridor, to the north a chamber and a utility room with access to the side coach house. Next to the stable there is a threshing floor and barn. Apart from minor modifications, the layout has been preserved in its original system. Special features of the interior are the homogeneous and legible wooden construction and the fittings in the area of the doors and fittings from different periods.
owner
The tax registers of 1587, 1594, 1602 and 1628 record a Hans Wörle as the property owner in Pfronten-Berg. He must have been the predecessor of Joseph Weber, because Weber is expressly reported in 1662 that he owned an estate from Hans Wörle. Weber is mentioned as the owner of a farm in Berg as early as 1645. At that time he pays the lowest tax of all Berger farmers - without owning any fields. In 1662, on the other hand, he already had six butcher sows on arable land, four day mowing meadows and two cows in his stable. When the Pfronten parish church was rebuilt in 1697 and greatly enlarged, Joseph Weber had to give up part of his baind for the cemetery surrounding the church . For this he received compensation, which, in Weber's opinion, was too low. In response to his protest, he received another 10 guilders, which are booked in the bills of the church foundation 1699/1700 under expenses. This news proves that Joseph Weber was the owner of the later house number 192. Weber died very old in 1702 as the oldest man in the parish.
The successor on the property was his son Andreas, who appears several times in letter protocols as a neighbor of the property to the northwest. From 1727 onwards, only his widow appears in the protocols.
After Andreas Weber, his son Anton Weber follows on the farm. Already lying on his death bed, he handed it over to his unmarried son Joseph in 1785.
With his son Franz Xaver, who died childless in 1865, the row of weavers on the farm ends. The widow of Franz Xaver left the property to her nephew Jakob Haf. When his son Xaver Haf also left no biological heirs, house number 192 came to the Seraphinische Liebeswerk in Altötting . The municipality of Pfronten was able to purchase the house from her.
House names
Joseph Weber († 1702) was a glazier by profession. Therefore the oldest house name list from 1804 shows the two house names "Glaser" and "Joase (= dialect Joseph) Glaser". Before 1900, the name “Gessele / Gässele” came into use. The origin is unknown.
Now the house is usually called "Villa Goldonkel". The name has its reason in the undocumented tradition that a man returned from this house with a bag full of gold from the French wars. If something is true about this tradition, “this man” must have been Joseph Weber († 1824) and the “French wars” the coalition wars (Napoleonic Wars).
Unanswered questions
- When the numbering of the Pfronten property was introduced in 1784, Villa Goldonkel was given house number 192, which you should actually look for in the north of the district. The reason for this deviation cannot be identified.
- In 1645 Joseph Weber was not wealthy based on the amount of his taxes. However, as mentioned, he was able to acquire some properties up to 1662. Nevertheless, his tax power was in the bottom third of all farmers in Pfronten-Berg. His grandson Anton, on the other hand, owned 31 butcher crops and 4 daily mowings in 1777. He took 6th place out of 18 properties in Berg. The sharp increase in his property is unusual.
Individual evidence
- ^ State archive Augsburg HA NA 318, Pentecost money register 1587
- ^ State archive Augsburg HA NA 180, Turkish tax register 1594
- ^ State archive Augsburg HA NA 181, tax description 1602
- ^ State archive Augsburg HA NA 182, tax register 1628
- ^ State archive Augsburg HA NA 184, tax description of the care Füssen
- ↑ Pfronten parish archive, tax description 1645
- ^ Parish archives Pfronten, death register II, page 96
- ↑ z. B. Augsburg State Archives Augsburg Nursing Offices, Vol. 249, p. 97
- ↑ State Archives Augsburg Augsburg Care Offices, Vol. 257, p. 731
- ^ Parish archives Pfronten, register volume II, p. 55
- ^ Archives Pölcher Seelbuch 1804
literature
- Anja Wünnemann, Villa Goldonkel - Investigation of a farmhouse in the Swabian region (preparation for the master's degree in Monument Preservation at Otto Friedrich University Bamberg, Institute for Archeology, Monument Preservation and Art History) 2010
- Bertold Pölcher, house history 87459 Pfronten, Pfronten-Berg house number 192 (unpublished manuscript, 2010)
- Helmut Gebhard / Hans Frei, Bauernhäuser in Bayern Vol. 7 (Swabia), Hugendubel Verlag 1999, ISBN 3-89631-369-X , p. 296
Coordinates: 47 ° 35 '8.8 " N , 10 ° 33" 28.2 " E







