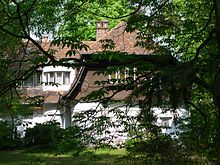Villa Wilhelm Wertheim
In the Villa Wertheim is a summer house in the country style of the co-owner of the department store group Wilhelm Wertheim (1858-1934) in Berlin-Grunewald , let street 4. It was from 1897 to 1898 by the Berlin architect Messel Alfred and Martin Altgelt designed and of the Wolgaster Actien-Gesellschaft für Holzverarbeitung . In relation to the originally very large property, which took up the entire street block, the house itself looked rather modest. This effect is also due to the fact that the upper floor is integrated into the large hipped roof as a mansard floor with wood-shingled gable surfaces .
In 1920 the facility was supplemented by a gatehouse (Lassenstrasse 2). For the new house owner Hermann Fischer, the villa was significantly expanded in 1925–1926 according to plans by the architect Willi Lorch with representative lounges. At around the same time, the first parts of the extensive garden plot were parceled out, sold and further residential buildings were built on. This process continued into the 1970s, today the villa is almost completely surrounded by younger residential buildings. The gatekeeper's house was also sold later, after renovations and extensions it is hardly recognizable. In the 50s and 60s, the composer Gerhard Winkler (“Capri Fischer” and others) lived in the villa with his family. His mother-in-law Charlotte Neeße lived in the gatehouse until her death.
The villa itself has been preserved with further changes and is a listed building .
literature
- Wilhelm Kick (Ed.): Modern new buildings. 4th year, Stuttgarter Architektur-Verlag Kick, Stuttgart 1902, plate 64.
- Architects and engineers association of Berlin (ed.): Single-family houses. (= Berlin and its buildings , Volume IV, Part C.) Ernst & Sohn, Berlin 1975, ISBN 3-433-00665-2 , object no. 1547.
- Alfred Messel (1853–1909) . A guide to his buildings. In: Artur Gärtner, Robert Habel, Hans Dieter Nägelke (Hrsg.): Series of publications by the Architekturmuseum der Technische Universität Berlin . Steve-Holger Ludwig, Kiel 2009, ISBN 978-3-86935-021-9 .
- Robert Habel, Alfred Messel's Wertheimbauten in Berlin - The Beginning of Modern Architecture in Germany, Berlin 2009, pp. 638–640.
Web links
- Villa Wilhelm Wertheim in the Berlin State Monument List, last accessed on May 10, 2017
Remarks
- ↑ Lassenstrasse was called Siemensstrasse until 1937.
- ^ Hans-Ulrich Bauer: wooden houses from Wolgast. Icons of resort architecture. Part I, IGEL Usedom-Verlag, Seebad Heringsdorf 2010, reference list p. 25.
Coordinates: 52 ° 29 ′ 12.3 " N , 13 ° 16 ′ 26.5" E

