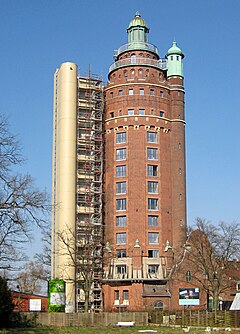Charlottenburg water towers
| Water Towers Charlottenburg Water Towers Westend |
|
|---|---|
 Water tower Charlottenburg II (west tower) |
|
| Data | |
| Year of construction / construction time: | 1881 (east tower) 1909/1910 (west tower) |
| Architect: | Georg August Salbach (East; I) Heinrich Seeling and Max Niedenhoff (West; II) |
| Construction: | Rudolf Walter (East Tower) |
| Tower height: | 60 m (west) 27 m (east) |
| Container volume: | 500 m³ |
| Operating condition: | closed since 1972 |
| Original use: | Drinking water supply |
| Conversion: | Condominiums |
| Associated waterworks: | Charlottenburg |
| Monument protection: | Yes |
The water towers Charlottenburg I and II are two former water towers on Akazienallee and Spandauer Damm in Berlin's Westend . The Dutch-style house standing between the towers is also part of the listed ensemble . They have been used for residential purposes since the 2010s.
History and description
The older and smaller water tower Charlottenburg I ( east tower ) was built in 1881 according to plans by Bernhard August Salbach. The 60 m high Charlottenburg II tower was built in 1909–1910 by Heinrich Seeling . Several pumping stations (pumping station Charlottenburg I, pumping station Charlottenburg II and pumping station Charlottenburg III; the latter from the 1950s) were used to fill the containers in the towers. Engineers and architects in particular were involved in all of these buildings.
The towers were (probably) shut down in the 1970s to provide drinking water for the residents of Westend. For a long time there was no sign of any use.
New uses
The long-time owners Wasserwerke Berlin sold the two towers in 2008. In cooperation with a group of investors, the buyer had both towers (diameter: 14 meters and diameter 16 m) converted for residential and commercial purposes in 2012. They were made accessible by means of an extension with an elevator and staircase. Twelve condominiums on 14 floors were built in the higher tower, and seven loft apartments on seven floors in the smaller neighboring tower , each apartment with a balcony. The plans and modifications were carried out by the Kahlfeldt architects . The resulting rooms can also be used commercially in addition to residential purposes. The penthouse , for example, has a usable area of 200 m² and houses a sound studio, which "ensures optimal acoustic conditions", as it is called in a description.
literature
- Albert Gut: New Charlottenburg buildings by Heinrich Seeling . In: Berliner Architekturwelt . 6th edition. tape September 19 , 1916, p. 180, 218–223 ( kobv.de [PDF; 20.2 MB ]).
Web links
- Lexicon: Charlottenburg-Wilmersdorf from A to Z
- Entry in the Berlin State Monument List
- Rainer W. During: Living in the water tower. Der Tagesspiegel , December 17, 2008, accessed on November 16, 2019 .
References and comments
- ↑ a b water towers. District Office Charlottenburg-Wilmersdorf, accessed on November 16, 2019 .
- ↑ Architects and Engineers Association Berlin (ed.): Berlin and its buildings. Urban technology . Michael Imhoff Verlag Petersberg 2006, pages 272 ff, 366.
- ↑ The apartments in the west tower have about 175 m², in the east tower about 217 m². The residential units were offered at purchase prices of around € 500,000 ( broker website ( Memento from April 19, 2012 in the Internet Archive ))
- ^ Project water tower Westend. 2013, accessed November 16, 2019 .
- ↑ Objects with a past . In: Berliner Zeitung , Einlage Immobilien, November 16, 2019, p. 8.
Coordinates: 52 ° 30 ′ 36 ″ N , 13 ° 15 ′ 36 ″ E
