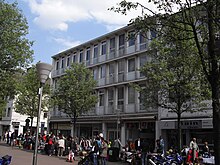Zehnthofstrasse 26–32 (Düren)
The house at Zehnthofstrasse 26–32 is located in Düren in North Rhine-Westphalia .
The residential and commercial building is located in the city center at the confluence of Kleine Zehnhofstrasse and Zehnthofstrasse .
The corner house was built in 1957/58 by the architect Willi Alfen. It has four floors with a grid facade. On the upper floors, slim round iron supports are placed in front of the window pillars. The side front has a headboard clad in natural stone. There is a hipped roof on the house . Some of the shops on the ground floor are still in their original condition.
This is where the Düren Annunciate Monastery used to stand .
The building is registered under No. 1/114 in the list of monuments of the city of Düren.
Individual evidence
- ↑ Herbert and Heike Pawliczek Kussinger-Stankovic: Monuments directory of Düren 1993. In: Dürener Geschichtsblätter. No. 82, Düren 1993, ISSN 0416-4180
Coordinates: 50 ° 48 ′ 14.4 " N , 6 ° 28 ′ 57.2" E
