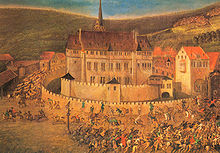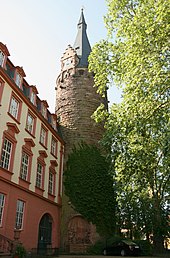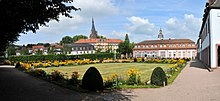Erbach Castle (Odenwald)
The Erbach Palace is located in the center of Erbach (Odenwald) and is the residence of the family Erbach-Erbach . It originated in the High Middle Ages ; however, what is visible today is mainly due to renovations in the first half of the 18th century. The castle houses, among other things, the well-known antique collections of Count Franz I. zu Erbach-Erbach .
Medieval castle
The oldest evidence of buildings in the area of today's Erbacher Schloss date from the 12th century, the circular moated castle with wall and moat was first mentioned in 1303. The Lords of Erbach, Schenk Eberhard I. von Erbach is believed to be the builder , built it first castle on an island of Mümling . Around 1140 the builder Cementarius Wichmann was commissioned to build it. As a North German, Wichmann also had experience in building low-rise castles. The reason for the construction could have been security aspects against the background of an open conflict at the time with both the bailiffs of the Lorsch monastery and with the count palatine near Rhine . The keep and the castle stand on oak stakes driven into the ground, the number is given as between 8,000 and 20,000. The foundation walls with a thickness of 1.85 meters also form the core of the new castle. Between 1500 and 1530 this castle was rebuilt into a renaissance castle, as can be seen in a picture of the attack by Croatian cavalry during the Thirty Years War on June 23, 1623, only the half-timbered structure was added in the meantime. It is noticeable that the trenches and walls that still existed could no longer have a protective function against bullets, because the height of the building protruded far beyond them and thus offered an easy target. The facility was damaged, but the Croatian attack as a whole could be repelled.
Keep
The mighty keep (around 1200), provided with humpback blocks, was part of the original structure; it too stands on a foundation made of oak piles. Its total height is 67 meters, of which 36 meters are a brick tower, the roof structure is 31 meters high. The well niche was added in 1579. The tower has nine floors up to the roof, the wall thickness in the lower part is on average 2.40 meters, in the upper part it goes back to about two meters. Some of the humpback cuboids have lengths of 1.40 meters with a layer height of 44 centimeters, and some of them weigh up to four tons. Up to the upper edge of the defense platform at a height of 36 meters, stones weighing up to half a ton were built. The false ceilings, which are also made of wood, lie on mighty consoles , some of which weigh more than a ton. From a height of 12 meters there are numerous stonemason's marks , a total of over 400 from 19 different masters were found. But it can also be a lot more, because the area of the tower was only examined for 20%. When the palace was rebuilt in 1736, the lower four floors (up to about 15 meters high) were converted into a staircase and five windows were used.
The gothic spire of the keep was put on in 1497. The pointed roof is divided into seven more wooden floors. In 1747 and 1750 storms caused the weather vane and the tower button to fall. In 1993 the tower was extensively renovated and the tower button was renewed.
Outbuildings
The former courtyard is surrounded by a number of outbuildings. Opposite the main building are (clockwise) the chancellery building (1540, formerly Kornhaus), the women's building, the old building (1550, a two-story building with former stables and half-timbered upper floor) and on the side facing the market square the archive building with the archway (building inscriptions from 1571 and 1593). A neo-baroque porter's house is located between the archway and the old town hall. After a major fire in 1894, the office and ladies' building were rebuilt on the old foundation walls, slightly modified. The archive building has a stair tower with a hexagonal floor plan.
Castle settlement (Städtel)
In the Middle Ages, noble castle men settled north of the main castle in an arch of the Mümling . In the vicinity of the street Im Städtel , where numerous older half-timbered buildings are next to the Protestant town church, parts of three Burgmannenhöfe have been preserved:
- The so-called temple house (Städtel 15a and 21)
- The Habermannsburg (Städtel 26)
- The Burgmannenhaus Pavey (Reibnitzsches Haus, Städtel 32).
Some of the houses are closely connected to the castle grounds. Since they took the island of Mümling together with it, the settlement that formed the core of the city of Erbach was given its own curtain wall. It formed an independent Burgmann settlement in the 14th century.
Baroque complex
The new construction of the castle began in 1736 by Count Georg Wilhelm zu Erbach-Erbach on the foundation walls of the medieval castle. The watercourses that had existed until then were filled in. Since the count's house did not have the necessary funds, only the central part of a three-winged complex, which was planned by Friedrich Joachim Stengel based on the model of the Saarbrücken castle, was realized. It was not until 1902 that the palace was given its current neo-baroque exterior. These include the window frames, the castle portal and the balcony facing the market square. For the most part, the facade is not made of sandstone, but of appropriately colored sheet metal and wood. The late Baroque orangery with the pleasure garden also belongs to the palace ensemble .
Collections

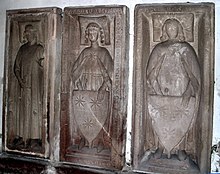
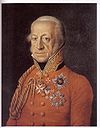
With the Count's collections of Erbach Castle, the extensive collection of antiquities of the antiquity enthusiast and collector Count Franz I zu Erbach-Erbach (1754–1823) has been preserved almost unchanged in the way he arranged it according to his understanding of the time. This “cosmos” is almost unique in its authenticity and can only be compared with the Antiquarium of the Munich Residence . Franz I wrote extensive catalogs in which he described and organized his collections. They consist of an antique and medieval collection as well as a natural and hunting history collection. These are set up in various early historicist rooms and room sequences of the castle that have been prepared for this purpose :
- Roman and Greek rooms contain original, ancient busts of famous men of antiquity and other archaeological objects, both from Italy ( Tivoli , Herculaneum ), including one of three ancient portrait busts of Alexander the Great and the helmet of Cannae , as well as from the local one Prehistory and early history .
- In the knight's hall there is a collection of weapons from the Middle Ages and early modern times , medieval stained glass and the gift cup from Mainz Elector Dietrich Schenk von Erbach , classified as a nationally valuable cultural asset according to the Cultural Property Protection Act ,
- The gun chamber shows the development of handguns .
- The deer gallery - a state hall that was built in its current form in 1864 - and the staircase show the most important European collection of colossal, abnormal antlers . The ceiling of the deer gallery (around 1685) was moved there from the Premonstratensian monastery Rot an der Rot.
After the death of Count Franz I, his grandson Eberhard XV took care of them. (1818–1884) worked intensively on his grandfather's collections. A general catalog goes back to him, which includes all collections. Count Eberhard has built up his own collections with a focus on furniture and handicrafts. These are preserved in the salons of the castle.
From 1773 and 1785 various family tombs were moved from the Einhard basilica in Steinbach to the palace chapel dedicated to St. Nicholas . But there are no deceased buried in the chapel; the bones found in the basilica were transferred, like those of the other family members, to the count's crypt in the town church in Michelstadt .
- The house archive of Count zu Erbach-Erbach and von Wartenberg-Roth is also located in Erbach Castle. It is managed on a voluntary basis and can be used on request. The "Gräflich Erbachische Gesamtthausarchiv in Erbach" was handed over as a deposit to the Darmstadt State Archives, where it was completely burned during the Second World War in 1944, with the exception of a small part that remained in Erbach. The remainder of the entire house archive includes personal files since around 1650, mainly relating to the Erbach-Erbach line, with the exception of those of Count Franz (* 1754 - † 1823), who were destroyed in a fire in 1893, numerous correspondence, especially those of Count Eberhard (* 1818 ; † 1884). Most of the documents in the entire house archive are printed in D. Schneider, Erbacher Historie , 1736, and in the document book on G. Simon's history of the dynasties and counts of Erbach and their country , 1858. Together with the archives of Roth Castle in Upper Swabia, which were moved to Erbach during the Second World War and formerly belonging to the Counts of Wartenberg, the archives were still in the process of filing in 1974.
- The Schöllenbach Altarpiece from 1515 is on display in the castle chapel, the Hubertus Chapel. It was originally located in the pilgrimage church in Schöllenbach . In 1872 it was acquired by the Count of Erbach and integrated into the art collection in Erbach Castle.
Takeover by the country
In 2005 the State of Hesse bought most of the collections and a considerable part of the palace from the Erbach-Erbach family for 13 million euros. The castle was legally divided according to the Condominium Act . The upper floor is still used by the Erbach-Erbach family as an apartment. The State of Hesse administers its share of the palace and collections through the administration of the State Palaces and Gardens of Hesse .
In 2016, the German Ivory Museum , which was previously sponsored by the city of Erbach in the municipal Werner-Borchers-Halle, was acquired by the state of Hesse and relocated to the palace building with a new exhibition concept.
literature
- Eduard G. Anthes : The antiquities of the Graeflich Erbach-Erbachischen collection to Erbach i [m] O [denwald]. Darmstadt 1885.
- Magnus Backes: Hessen - Handbook of German art monuments . 2nd ed. 1982, pp. 207f.
- Wolfram Becher: Michelstadt and Erbach - two romantic cities in the Odenwald . Hermann Emig. Amorbach 1980.
- Klaus Fittschen : Catalog of the ancient sculptures in Erbach Castle = Archaeological Research 3. Berlin 1977.
- Brita von Götz-Mohr: Count Franz I. zu Erbach-Erbach and his collections in the castle of Erbach = edition of the administration of the state palaces and gardens of Hesse. Brochure 27th Schnell and Steiner, Regensburg 2007.
- Georg Ulrich Großmann : Central and South Hesse = DuMont art travel guide. Cologne, 1995, p. 327 f.
- Rolf Müller (Ed.): Palaces, castles, old walls. Published by the Hessendienst der Staatskanzlei, Wiesbaden 1990, ISBN 3-89214-017-0 , p. 106f.
- Roland Richter u. a .: From the history of the city and county of Erbach . Vol. 1. Historical Association for the City and Former County of Erbach e. V. Erbach 1989.
- Thomas Steinmetz: Castles in the Odenwald . Ellen Schmid publishing house. Reinheim 1998, ISBN 3-931529-02-9 .
- Thomas Steinmetz: The taverns from Erbach. For the formation of rule of a Reich ministerial family. Special issue 3 "Der Odenwald", magazine of the Breuberg-Bund , Breuberg-Neustadt 2000, ISBN 978-3-922903-07-9
- Hans Teubner and Sonja Bonin: Cultural monuments in Hesse. Odenwaldkreis, published by the State Office for Monument Preservation Hessen , Vieweg, Braunschweig / Wiesbaden 1998 ( Monument topography Federal Republic of Germany ) pp. 277–281, ISBN 3-528-06242-8
- Paul Wagenknecht: Erbach 900 years - castle and town . Erbach 1995.
- Paul Wagenknecht: The keep of the old Erbach moated castle. In: The Odenwald. Journal of the Breuberg Association. Issue 3, 2009, pp. 94-114.
- Peter Weber: Pictures from the history of our district town Erbach , vol. 2 from the series From the history of town and county Erbach , Historical Association for the town and former county Erbach e. V. Erbach 1989.
- Volker Heenes: The vases from the collection of Count Franz I. von Erbach zu Erbach. Peleus Volume 3, Syndikat, Mannheim and Bodenheim 1998, ISBN 3-931705-20-X .
- Volker Heenes: "Franz von Erbach and his Passion for Antiquities", in: Collecting and the Princely Apartment, ed. by Susan Bracken, Andrea M. Galdy, Adriana Turpin, Newcastle 2011, pp. 163–170, ISBN 978-1-4438-2591-7 .
Web links
- Homepage Erbach Castle
- State Office for Monument Preservation Hessen (Hrsg.): Castle of the Counts of Erbach In: DenkXweb, online edition of cultural monuments in Hessen
- "Erbach Castle, Odenwaldkreis". Historical local dictionary for Hessen. In: Landesgeschichtliches Informationssystem Hessen (LAGIS).
- Renaissance castles in Hesse (project at the Germanic National Museum by Georg Ulrich Großmann )
- Historical reconstruction drawing
- Literature about Erbach Castle in the Hessian Bibliography
Individual evidence
- ↑ Codex Laureshamensis I, Mannheim, edition of 1768, p. 254 and Guden, Sylloge, p. 34
- ↑ Steinmetz (2000), Die Schenken von Erbach, p. 80
- ↑ Steinmetz (2000), Die Schenken von Erbach, p. 80
- ^ Weber, Pictures from the history of our district town Erbach , p. 17
- ↑ Thomas Biller: Burgmann seats in castles in Germany . In: Peter Ettel (Ed.): La Basse-cour. Actes du colloque international de Maynooth (Irlande), 23–30 août 2002 (= Château Gaillard . Volume 21). Publications du RCAHM, Caen 2004, pp. 7-16, especially pp. 11f. ( online ).
- ↑ Fittschen, p. 3.
- ^ Fritz-Rudolf Herrmann: On the history of archaeological monument preservation in Hesse on the website of the State Office for Monument Preservation Hesse.
- ↑ Erhard Ueckermann : The deer horn collection in Erbach Castle / Odenwald . In: Journal for Hunting Science . Volume 42, 1996, pp. 61-72
- ^ Archives in German-speaking countries, Verlag Walter de Gruyter (1974), p. 258 f. ( Digitized version )
- ↑ FAZ of August 26, 2010, p. 54
Coordinates: 49 ° 39 ′ 25.8 " N , 8 ° 59 ′ 33" E

