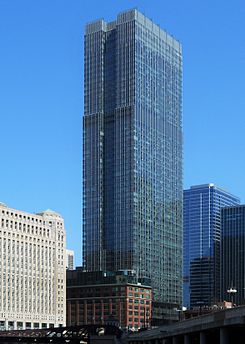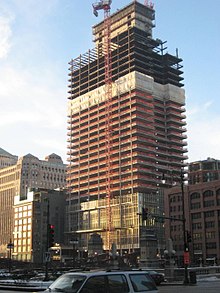300 North LaSalle
| 300 North LaSalle | |
|---|---|

|
|
| Basic data | |
| Place: |
Chicago , United States |
| Construction time : | 2006-2009 |
| Status : | Built |
| Architectural style : | Postmodern |
| Architect : | Pickard Chilton Architects |
| Use / legal | |
| Usage : | offices |
| Owner : | Hines Interests Limited |
| Technical specifications | |
| Height : | 239 m |
| Height to the roof: | 239 m |
| Top floor: | 226 m |
| Rank (height) : | 14th place (Chicago) |
| Floors : | 60 |
| Elevators : | 32 |
| Usable area : | 102,000 m² |
| Building material : | Structure: steel , reinforced concrete ; Facade: glass , aluminum |
300 North LaSalle is a skyscraper in downtown Chicago that was constructed from 2006-2009. The name of the building is derived from its address at 300 North La Salle Street , a property directly on the Chicago River .
With a height of 239 meters, it is currently the 14th tallest building in Chicago . Most of the 60 floors are occupied by office space owned by the owner, Hines Interstates Limited . The highest floor is at 226 meters. In the core of the building there are a total of 32 elevators that can reach speeds of up to six meters per second. Architecturally, it is characterized by a rectangular floor plan with smaller "cuts" on the short sides. The floor plan is retained up to and including the roof, only halfway up there is a small recess that is barely visible from the outside. The facade was completely clad with glass, which gives the building its silver-blue color from the outside.
See also
Web links
Coordinates: 41 ° 53 ′ 17.5 " N , 87 ° 37 ′ 59.2" W.
