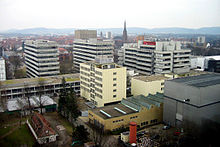Old university stadium Karlsruhe
The old university stadium in Karlsruhe is a listed building on the south campus of the Karlsruhe Institute of Technology (KIT) , of which only the grandstand building remains today. It is located on Paulckeplatz (Engesserstr. 17) in the Karlsruhe city center-east district.
History and architecture
The stadium was built as a sports facility for what was then the Fridericiana University of Technology from 1927 and opened in 1930. The starting point was the growing enthusiasm of the young generation for sport in the 1920s and the integration of sport into the course. As a result of the efforts of Wilhelm Paulcke as rector, the country left a considerable part of the pheasant garden, which was a walled refuge for the grand ducal family until 1918, to the university for further structural development.
After the first provisional playing fields, a competition for the structural design was announced by Karlsruhe architects in 1924. The winner of the competition was Hermann Reinhard Alker , who works as a teacher in the architecture department, and who was also commissioned to implement the project. He planned a stadium for soccer and athletics with tennis and practice fields to the north and a swimming pool to the east.
The grandstand building of the stadium was planned as the fulcrum of the geometric layout and should offer 800 covered seats. The construction was carried out in stages. In the mid-twenties, the tiers at the edge of the stadium were raised and provided with seating steps. Training fields were created north of it. The first stage of construction of the grandstand with the gymnasium was put into use in July 1927. The grandstand roofing was not completed until autumn 1930 by the Stuttgart concrete company Wayss & Freitag.
An innovative reinforced concrete construction with an 11 m cantilevered and column-free grandstand roof is unusual for the time. The structure is largely similar to the grandstands of the Munich Dante Stadium , but Alker has left out the roof supports.
There is a sports hall under the grandstands, where pointed arches support the loads and give the room an almost sacred character. Concrete is unplastered inside and outside and used with various treatments. In contrast to the red brick of the wall surfaces, exposed aggregate concrete is used for the first time in such large areas on the plinth-like ground floor .
However, important elements of the overall system could not be implemented, including the swimming pool and a grandstand, which should increase the number of seats from 800 to 1,588.
use
Due to the lack of a representative arena for major events, the university stadium also became the preferred Nazi parade ground after 1933. The university stadium remained largely undamaged during the Second World War. In addition to the student sports activities, it was used for larger events until the 1950s.
Due to a large space requirement of the Technical University for new institute buildings, it was decided after 1960 after a long struggle to give up the sports facilities at this point. Demolition was initially approved by the State Monuments Office in 1974. After a controversial discussion at the end of the 1970s, the status of a monument was recognized at the last minute and the demolition of the grandstand building was prevented.
The grandstand building was renovated in 1994/95, with the originally planned grandstand also being replicated with concrete elements. Today it is used in many ways for student events. Since the sports institute was relocated to its own building in 1979, the construction of the stands has been the seat of the Culture and Communication Working Group (AKK) , founded in 1977 by AStA members, for more than 30 years . Provides educational and recreational events.
literature
- Winfried Nerdinger , Cornelius Tafel: Architectural Guide Germany, 20th Century. Entry: Karlsruhe Hochschulstadion, p. 384f., Birkhäuser Verlag Basel, Berlin, Boston 1996, ISBN 3-7 643-5287-6 .
- Chris van Uffelen: 2: 0 0: 6 The stadiums, section: Karlsruhe Hochschulstadion (1927–1934), p. 092/093; Publishing house Braun, Berlin 2005, ISBN 9783935455985 .
Web links
- Database of cultural monuments in Karlsruhe, Dr. Gerhard Kabierske: Grandstand building of the former university stadium, 1927–30 by Hermann Reinhard Alker. (Designation text of the official list of monuments)
- The history of the Working Group on Culture and Communication (AKK), University of Karlsruhe
Coordinates: 49 ° 0 ′ 40.1 ″ N , 8 ° 24 ′ 52.8 ″ E



