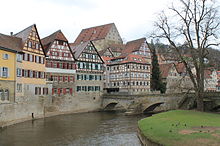Old slaughterhouse (Schwäbisch Hall)
The old slaughterhouse at Haalstrasse 9 in Schwäbisch Hall is a former slaughterhouse that is now used as a cultural center.
history
The three-storey building is located on a plot of land on the Kocher , on which a medieval synagogue once stood. This " Jewish school " was documented in the former Jewish ghetto of Schwäbisch Hall in 1356 and 1457; In 1457, however, it had already passed into Christian ownership. In the basement of today's building, the bottom of which slopes sharply towards the stove, masonry from around 1200 can still be found, other remains of previous buildings have been preserved in the form of medieval masonry in the basement; the actual building comes from later times:
In 1714 it was decided to build a slaughterhouse; two years later, on November 6, 1716, the council gave the city's butchers the order to move into this slaughterhouse or the so-called cattle slaughterhouse. A slaughterhouse order was issued on November 12 of the same year. Shortly thereafter, the butchers apparently actually moved into the building, but complained to the council on November 29 about defects in the building that should be remedied.
The catechetical school and the German school for the lower town were located on the upper floors of the house in 1728, while the butchers went about their business on the ground floor. The building survived the fire in Schwäbisch Hall, which badly affected other buildings on Haalstrasse, but was damaged by water ingress in 1758, which also affected an organ in the music room on one of the upper floors. In 1761 the water penetrated the wall in the direction of Haspelschen Haus, where the Haller Tagblatt is housed today. As a result, the woodwork was completely rotten, the wall puffed up under the pressure of the fruit floors above and a repair seemed essential. The estimate was 241 guilders.
As a municipal building, the slaughterhouse was not mentioned in all the house books; In 1780, however, it was referred to as the “stately slaughterhouse”. The residents of the house at that time were the organist Bajerdörffer as well as the schoolmaster Hartmann and the butcher Schreyer. The town of Schwäbisch Hall and the ecclesiastical administration are attested as owners for 1827, and they apparently had a new building built in the same place around 1835. There were social rooms on the upper floor of this building. In 1842 the house belonged exclusively to the municipality. This planned the installation of two chimneys in 1855 after the Seidenbauverein showed interest in using the second floor. In 1884 an extension was built in the direction of Haalamt, the so-called pig slaughterhouse. In 1906 a pawn shop had set up on the first floor, the hall of which was also used for other purposes. The second floor was used for residential purposes at the time, but slaughter was still taking place on the ground floor. Conversions and expansions took place in the years 1937 to 1940. After the slaughterhouse was run as a guild slaughterhouse from 1910 to 1940, complaints arose from the meat inspection , it was continued as a municipal slaughterhouse from 1940. In 1960 he moved to a new building.
Parts of the former slaughterhouse were used by a hardware company from 1968; use of the former hall, which had served as a gym from 1956, for film screenings was not approved for reasons of fire safety. In 1973 it was planned to convert the hall into sales rooms. Since 2003 the house has been used as a cultural center with a restaurant; a local radio station is also located there.
Individual evidence
- ↑ Description of the building on bauforschung-bw.de
- ↑ a b c Homepage altes-schlachthaus.de
- ↑ houses lexicon Schwäbisch Hall
Coordinates: 49 ° 6 ′ 41.7 " N , 9 ° 44 ′ 9.7" E

