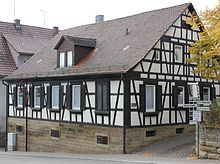Old Catholic rectory (Affaltrach)
The old Catholic rectory in Affaltrach , a district of the Obersulm municipality in the Heilbronn district in northern Baden-Württemberg , is a historic half-timbered building from 1832 near the Johanneskirche . Like a previous building, it served as a Catholic parsonage until 1983 , after which it was acquired by the Protestant community and integrated into the newly built Johanniterhaus community center .
history
The exact age of the previous building by the Johannskirche is unknown. According to old documents it was called the "Hakenbaulische Haus" and was probably owned by the Jew Lev. In 1735 the then old house was converted by the Order of St. John , who had ruled Affaltrach since 1406, into a guest house for the Capuchins , who then occupied the Catholic parish in Affaltrach. A pastor and a chaplain lived in the building , as well as a lay brother who ran the household . Two small guest rooms were set up in the extension of the building, and a dining room was on the living floor. In 1792 the house was renovated again by the Order of St. John.
After Affaltrach passed to Württemberg, Pastor Johann Baptist Miller moved into the rectory in 1810 . In 1815 it housed the poet August von Platen .
In May 1832 the old building was demolished, and from July 1832 the current building was erected in its place by the royal Württemberg finance chamber. The pastor Neuber at the time lived in the upper floor of a neighboring inn. Before the rectory was completed, he returned to the new building in October 1832. The building was completed in December 1832.
The building was described by Pastor Neuber as follows: “The new rectory is deep and close to the churchyard. Facing the street is a wooden shed, holding twelve fathoms, but not suitable for storing the wood due to the moisture. […] The parish priest's living room and the non-heatable bedroom are on the ground floor. To the right of the entrance there is a guest room, which is adjacent to the kitchen, and a heated domestics room. To the left of the house entrance a staircase leads to the attic, in which the unheated vicar's room is located as an attic room and two chambers. A staircase leads to the upper floor, which is used to store the wood, dry the washing and the like. ”At the house itself there was still a vegetable garden, a larger garden was outside the village. The water supply was initially provided by the community well about 30 meters away. Pastor Neuber was not very satisfied with the simple new building, he judged: “In my opinion, the building did not turn out well and I wanted to have a more comfortable, more beautiful one for the heavy money (at 8,000 guilders). But this is how royal officials build and call it saved to the state. "
The damaging strong dampness, which was noticeable in the building's vaulted cellar as well as in the wooden shed, got significantly better after the redesign of the churchyard in 1846.
The building served its intended purpose until a new Catholic rectory was built in 1983. It was then acquired in 1984 for DM 225,000 by the Protestant parish, which integrated the old building into the Johanniterhaus parish center newly built in the neighborhood .
literature
- Martin Ritter: Affaltrach - a cath. Parish. Catholic parish of St. Johann Baptist Affaltrach, Obersulm 1999
Coordinates: 49 ° 8 ′ 2.6 ″ N , 9 ° 22 ′ 59.7 ″ E
