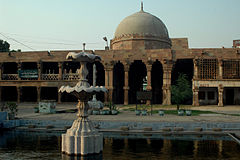Atala mosque

The Atala Mosque , completed around 1408, is the founding structure of the North Indian Sultanate of Jaunpur, which was independent from 1394 to 1479 .
history
As a result of the internal political and military weakness of the Sultanate of Delhi , which was attacked and conquered by Timur's troops in 1398 , several independent sultanates emerged - including one with the capital Jaunpur . The third ruler of the ruling Sharqī dynasty , Ibrahim Shah, initiated the continuation of the construction project of the Atala mosque , which may have been started under Firuz Shah Tughluq , but has since been orphaned, and chose previously unknown styles for northern India, sometimes called the 'Sharqī style'. are designated.
architecture
court
The Atala Mosque belongs to the type of courtyard mosques that are widespread in Central and South Asia . H. The vast majority of the mosque, which is framed on three sides by two-storey galleries designed in Hindu style and accessible through three domed portal buildings, is surrounded by a square courtyard area ( sahn ) with a side length of about 54 m and a central well basin for those from the Koran (Sura 5 6) before prayer prescribed small ablution ( wudoo ' ) taken. The upper floor of the surrounding galleries is partially protected from view by stone Jali grilles; one can assume that these areas were reserved for women.
mosque
The actual mosque building with its numerous mihrab niches only takes up about 15% of the total area and is oriented to the west ( Mecca ). It is visually highlighted by a huge entrance portal ( pischtak ) with side towers, 23 m high, slightly sloping on the outside, which clearly protrude from the overall structure and - like the middle section - are divided into different storey levels and loosened up by numerous niches or window openings . The three domes of the mosque are not visible when entering the courtyard as they are completely covered by the pishtaks. The interior of the mosque is characterized by three large domed halls and several smaller rooms with flat ceilings in between; the middle room, equipped with an elaborately designed mihrab and a stone pulpit ( minbar ) for the prayer leader ( imam ), forms the spiritual center of the mosque. The approximately 4 m high ground floor of the main room has a square floor plan, which is converted into an octagon in the floor level above; the basement of the dome has a 16-sided floor plan, which is transformed into a round one in the dome itself; something similar is repeated in the domed side rooms.
Although the mihrab is integrated into the outer rear wall of the mosque, it is extremely richly structured and designed - the corners are emphasized by two-storey pavilions.
See also
The Atala Mosque owes some structural inspiration (e.g. the dominating Pishtak or the domed portals) to the Begumpur Mosque in Delhi . It itself served as an architectural model for the neighboring Friday Mosque of Jaunpur , which was completed around 1470 .
Web links
- Atala Mosque - floor plan, photos + information (English)
- Atala Mosque - floor plan, photos + tooltips (English)
- Sharqi architecture - Photos and information (English)
- Sharqi architecture - Photos and information (English)
Coordinates: 25 ° 45 ′ 9 ″ N , 82 ° 41 ′ 25 ″ E


