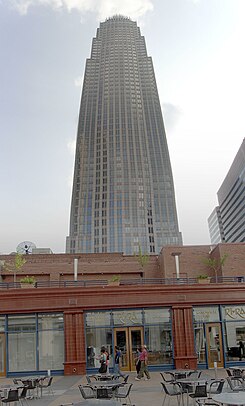Bank of America Corporate Center
| Bank of America Corporate Center | |
|---|---|

|
|
| Basic data | |
| Place: | Charlotte, North Carolina , USA |
| Construction time : | 1990-1992 |
| Architectural style : | Postmodern |
| Architects : | César Pelli and HKS, Inc. |
| Use / legal | |
| Usage : | offices |
| Owner : | Bank of America |
| Technical specifications | |
| Height : | 265 m |
| Height to the top: | 265 m |
| Rank (height) : | 1st place (Charlotte) 31st place (USA) |
| Floors : | 60 |
| Elevators : | 36 |
| Usable area : | 130,000 m² |
| Building material : | Structure: reinforced concrete ; Facade: glass , stone |
The Bank of America Corporate Center is a 265 meter high skyscraper in downtown Charlotte, North Carolina .
Since its completion in 1992, it has been the tallest building in North Carolina , also between Philadelphia and Atlanta. It is 60 stories high, making it the 30th tallest building in the United States. The Bank of America Corporate Center was designed by the Argentine architect César Pelli and is the most famous skyscraper in the Charlotte skyline.
The Bank of America Corporate Center is the headquarters of Bank of America , the largest bank in the United States since June 2006.
The official address of the Bank of America Corporate Center is 100 North Tryon Street, Charlotte, NC 28202 .
See also
Web links
- further information at the CTBUH
Coordinates: 35 ° 13 ′ 40 ″ N , 80 ° 50 ′ 35 ″ W.