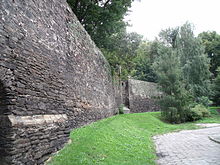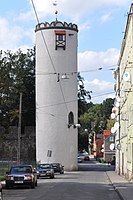Fortification (Paczków)
The city walls of Patschkau (Polish: Paczków , Powiat Nyski , Opole Voivodeship ) surround the old town. Thanks to the very well-preserved medieval fortifications, the city is known as the “Polish Carcassonne ”.
Description and history
The old town in the shape of an ellipse of about 300 × 500 meters was surrounded by a 7 to 9 meter high city wall made of quarry stone. In the course of the city walls there were four towers and 24 bastions, of which three towers and 19 bastions are currently preserved. The fortifications were built in the middle of the 14th century, at the time of Bishop Preczlaw von Pogarell (1341-1376). They replaced the earlier earth walls and palisades.
The walls had jagged battlements with loopholes . Because of the invention of firearms in the middle of the 15th century, a second wall ring was built around the city, which together with a moat filled with water kept the besiegers at a distance from the city walls.
In the 18th century the city walls lost their function as a fortress, but the city gates closed at night protected the residents from vagabonds. The outer ring of the fortifications was demolished at the beginning of the 19th century, and a green area was created in place of the graves that were buried in 1847. The fortifications that have been preserved were renovated from 1891 to 1899.
The fortifications were entered on June 1, 1964 under 923/64 / a – b in the register of architectural monuments of the Opole Voivodeship.
City gates
The most important architectural monuments include three towers with gate passages and one tower without a passage:
The Breslauer goal is different than the other erected gates in full on a square floor plan. The three-storey brick parapet is decorated with round panels at the top. In the middle of the upper platform is a pointed pyramid made of brick .
The Frankenstein Gate was built in the middle of the 14th century, partially destroyed in 1429, and rebuilt in 1462. It is crowned with a parapet in the form of half and quarter circles.
The Glatzer Tor was built on a square floor plan with a passage at ground level, higher up it was walled around. It is crowned with an attic with loopholes, in the middle of the upper platform there is a pointed pyramid made of brick.
The Neiss tower was built on a round floor plan. It is crowned with an attic with loopholes , in the middle of the upper platform there is a pointed stone pyramid.
Web links
- www.paczkow.pl - History of the City Wall (Polish)
- Opolszczyzna.net travel report Patschkau (pol.)
- Patschkau urlaub-in-polen.de - Report about Patschkau (German)





