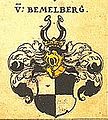Bemelberger Schlössle
As Bemelberger Schlossle the city residence of the mercenary leader and mortgage holder is the dominions Ehingen, Schelklingen and Berg Konrad von Boyneburg in the city of Schelklingen in the Alb-Donau in Baden-Wuerttemberg referred.
location
The Schlössle is located in the western area of the old town (Bemelbergergasse 1 and 3) and borders on the western outside of the former city wall and the city moat.
history
The Schlössle was built around 1564/65 (dendrochronological dating) by Konrad von Bem (m) elberg the Elder. Ä. (South German form of the name of the Boyneburgers) newly built, amalgamating several bourgeois properties. In its original form, it is a small Renaissance castle, elongated, originally two floors. The building consists of three zones. The western zone was later rebuilt so that a third floor could be built. The ground floor originally had a "compressed" lancet vault in all three zones; it was only preserved in the central zone. The annex to the south wall is interpreted by historical building researchers as a chapel. After the start of construction in 1783 (see web links) it was definitely the stairwell. The middle zone was possibly used for economic areas at the time of construction. The kitchen was in the vault of the western zone. In 1783 the building had three floors throughout, with the kitchen now on the first floor of the West Zone. The increasing use of the living space is due to the fact that in the 18th century three tenants lived in the house.
Although the building is not the size of a real castle, it was completely sufficient for Konrad von Bemelberg as a retirement home. Konrad von Bemelberg the Elder Ä. also preferred this residence to the Ehingen City Palace and the (though probably uninhabitable) Schelklingen Castle , which were also part of his pledge. In 1567 Konrad von Bemelberg d. Elder, so already two years after completion of the building, died in his Schlössle. After his father's death, his son Konrad von Bemelberg the Younger's pledge was terminated by Austria under pressure from the city of Ehingen, which finally wanted to get rid of the troublesome pledge. He then acquired the Hohenburg-Bissingen estate in 1568 , whereupon the von Bemelberg family left Schelklingen and sold the Schlössle.
In the 19th century, a covered walkway on free posts on the first and second floors was added to the north side of the Schlössle in order to access the premises from this side. The stair tower was turned into a chapel.
investment
In 1783 a construction survey of the building (together with the so-called "New House", Eckhaus Bemmelbergergasse - Stadtschreibereistrasse) was carried out because Count Franz Ludwig Schenk von Castell (1736–1821) wanted to exchange the Bemelberger Schlössle belonging to the "Schelklingen" fiefdom for the New House (see under web links). Figure 1 shows a side view of the Bemelberger Schlössle from the south with the attached staircase. In picture 4 you can see the ground floor in the lower part and the first floor in the upper part. Finally, Figure 5 contains the floor plan of the second floor.
Todays use
The structure of the Schlössle has largely been preserved to this day and was repaired in 2008/9. It is privately owned and used for residential purposes.
The building is a listed building and has been entered in the list of Schelklingen architectural monuments.
literature
- Jörg Martin, Schelklingen City Archives: View of Schelklingen: Photographs from 120 years of city history. Schelklingen: City Archives, 1999.
- Franz Rothenbacher: On the building history of the city of Schelklingen. In: Stadt Schelklingen (ed.), Schelklingen: History and life of a city . Ulm: Süddeutsche Verlagsanstalt, pp. 117–121.
Web links
- Construction of the "Bemelberger Schlössle" and the "New House" (corner house Bemmelbergergasse - Stadtschreibereistrasse) from 1783 [1]
- Construction documentation in the construction research / restoration database
See also
Coordinates: 48 ° 22 ′ 34.8 " N , 9 ° 43 ′ 52.6" E




