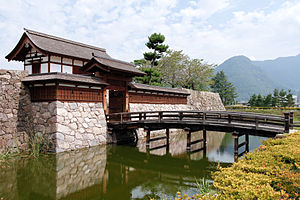Matsushiro Castle
| Matsushiro Castle | ||
|---|---|---|
|
Matsushiro Castle, Drum Gate |
||
| Creation time : | 1560 | |
| Castle type : | Hirayamajiro (hill castle) | |
| Conservation status: | Partly reconstructed | |
| Place: | Nagano | |
| Geographical location | 36 ° 33 '58 " N , 138 ° 11' 45.6" E | |
|
|
||
The Castle Matsushiro ( Japanese 松代城 , Matsushiro-jō ) is located after the incorporation of Matsushiro in 1966 in the city of Nagano ( Nagano Prefecture ). In the Edo period , the Sanada last resided there as Tozama daimyo .
Lords of the castle in the Edo period
Lords of the castle were:
- From 1598 Tamura Naomasa ,
- From 1600 Mori Tadamasa with 137,500 Koku income,
- from 1603 Matsudaira Tadateru with 120,000 Koku,
- from 1616 Matsudaira Tadamasa with 120,000 Koku,
- from 1619 Sakai Tadakatsu with 100,000 Koku,
- from 1622 the Sanada with 88,000 Koku.
history
In 1560 Takeda Shingen built a castle on a corner of the island of Kawanaka-jima ( 川 中 島 ), which he called Kaizu ( 海 津城 , ~ -jō ), and which was contested by Uesugi Kenshin . Thereafter, the Tamura, Mori, Matsudaira and Sakai were lords of the castle, until the Sanada took over the castle in 1622. During this time, the spelling of Kaizu Castle changed - with the same sound - under Mori to 待 城 via 松 城 under Matsudaira Tadateru, finally in 1717 to 松 代 城 .
The attachment
Matsushiro Castle was built between the Chikuma ( 千 曲 川 ) and an old river bed of this river, which served as a wide outer moat. Laid out on flat terrain, the castle was at risk from flooding.
The central area, the Hommaru ( 本 丸 ; 1), was protected by walls. At the northwest corner was the base for a castle tower (天 守, tenshu), but in the Edo period there was a corner watchtower ( 戌 亥 隅 櫓 , Inuizumi-yagura ). The Hommaru was surrounded by a moat and on all four sides by the second castle area, the Ni-no-maru ( 二 の 丸 ; 2).
In the Ni-no-maru the gates were designed as so-called tiger-mouth gates ( 虎口 門 , kokō-mon ): the path leads straight through. The flanks of the gates were made of masonry, otherwise these areas were protected by earth walls ( 土 塁 , dorui ). While the walls in Hommaru sloped down in a strictly straight line, the wall sections in the second area were aligned with the soft lines of the earth walls. The difference is clear and indicates a carefully thought-out design.
The second area was protected in the south and east by the wide outer moat ( 外 堀 , sotobori ; S). In the south, behind the crescent-shaped “three-day moon ditch” ( 三 日月 堀 , mikazuki-bori ; M), the third area, the San-no-maru ( 三 の 丸 ; 3), followed, in the southwest of the Hana-no -maru ( 花 の 丸 ) called area.
The circumference of Hommaru, Ni-no-maru and San-no-maru is 1,100 m, with trenches and bodies of water making up a large part of the area. The Sanada, with their good incomes, were content with a relatively small castle, but expanding the area was difficult.
When the castle was abandoned at the beginning of the Meiji period , the water areas were filled up to the inner moat (dark blue in the drawing). The gate Kita-akazu-mon ( 北 不明 門 ) in the north of the Hommaru and the drum gate ( 太 鼓 門 , Taiko-mon ) were rebuilt. Part of the Ni-no-maru earth walls have also been restored.
In the wider area, the small residence of the prince's mother, built towards the end of the Edo period, and the Han school with the name Bumbu-gakkō ( 文武 学校 ) were preserved.
Remarks
- ↑ Inuii- ( 乾 or 戌 亥 ) -yagura refers to a watchtower ( 櫓 , yagura ) at the northwest corner of a castle after the twelve branches of the earth .
Individual evidence
literature
- Takada, Toru: Matsushiro-jo in: Miura, Masayuki (ed.): Shiro to jinya. Tokoku-hen. Gakken, 2006. ISBN 978-4-05-604378-5 , p. 128.




