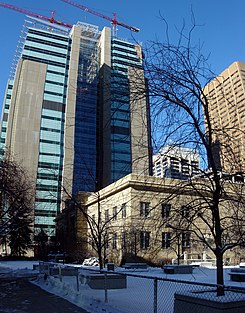Calgary Courts Center
| Calgary Courts Center | |
|---|---|

|
|
| Basic data | |
| Place: |
Calgary , Canada |
| Construction time : | 2004-2007 |
| Status : | completed |
| Architectural style : | Postmodern |
| Architect : | Kasian Architecture / Carlos Ott |
| Use / legal | |
| Usage : | Negotiating rooms and office buildings |
| Technical specifications | |
| Height : | 129 m |
| Floors : | 24 |
| Usable area : | 90,000 m² |
| Building material : | Concrete, glass, aluminum |
| Building-costs: | 300,000,000 |
Calgary Courts Center is a tall courthouse in Calgary , Alberta , Canada . The building is located at 601 5th Street SW and has a height of 129 meters with 24 floors. The building was constructed by and is owned by the Alberta Government of Alberta Provincial Government . The construction company was the Cana construction company .
history
Construction began on the building at the end of 2004 and was completed in 2007. The construction also included an underground car park with 700 parking spaces and a parking facility. The old Court of Queen's Bench facility was demolished for this purpose. The main architectural firm was Kasian Architecture and Interior Design Ltd. in cooperation with the design architect Carlos Ott . The building's security was provided by Convergint Technologies . The civil engineering company was Stantec .
Facilities
The building has 73 negotiating rooms, offices, as well as additional offices and other rooms for around 180 security officers and 360 administrative employees. Due to the events of September 11th, the building has various security devices. There are several retractable steel barriers that prevent a vehicle from entering the foyer. The building can also withstand structural damage.
See also
Web links
Coordinates: 51 ° 2 ′ 50.3 " N , 114 ° 4 ′ 28.4" W.