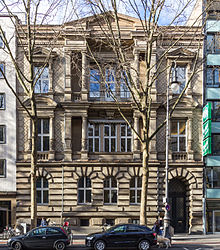Carl August Philipp
Carl August Philipp was a German architect in Cologne .
Life
From 1878 to 1879 Philipp was a member of the Belgian consortium for the purchase of the fortifications and the author of a development plan for the relevant negotiations with the city of Cologne. In 1880 his development plan with the keyword “Metropole” was awarded the 3rd prize in the competition. In his work in particular, he oriented himself towards the palace -like Palais Eduard Freiherr von Oppenheim . This resulted in large-format apartment buildings in the palais-like French style. Examples are the residential block Flandrische Strasse 12-20 / Lütticher Strasse 1–5 (see Belgian Quarter ) , built in 1884/1885, and the Cron group of houses at Hohenzollernring 51 to 55 and the houses at Hohenzollernring 31 to 35 (1886/1887).
Individual evidence
- ^ Hiltrud Kier : Houses in Cologne in the second half of the 19th century. In: Eduard Trier, Willy Weyres (Ed.): Art of the 19th century in the Rhineland . tape 2 : Architecture - II, secular buildings and urban planning. Schwann, Düsseldorf 1980, ISBN 3-590-30252-6 , pp. 413-463, on this p. 440 .
- ^ Philipp, Carl August . In: Hiltrud Kier: The Cologne Neustadt. P. 199.
| personal data | |
|---|---|
| SURNAME | Philipp, Carl August |
| BRIEF DESCRIPTION | German architect |
| DATE OF BIRTH | 19th century |
| DATE OF DEATH | 19th century or 20th century |
