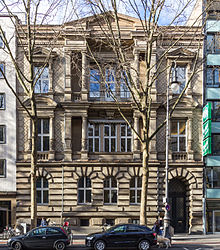Hohenzollernring 53 (Cologne)
The house Hohenzollernring 53 is the surviving middle section of the war-torn "Cron's house group" at Hohenzollernring 51 to 55 in Cologne on the Hohenzollernring, a section of the Cologne rings . Today it is home to Taschen-Verlag .
The building complex had a group facade composed of side and center risalites , gables and tower-like spiers. The complex was built in 1884–1885 by the architect Carl August Philipp based on the model of the castle-like palace of Baron Eduard von Oppenheim . The Kölnische Glas-Versicherungs AG, founded in 1880, moved into building No. 53, which was ready for occupancy in 1885. Damaged in the war, only number 53, the middle section, remained and was restored in 1950.
In the pre-war state, the building had strongly protruding side elevations and a central elevation. The risalites ended with a steep French hipped roof. The motif of the triumphal arch appeared in the central projection, for example on the second floor. The central projection showed double columns and stele-like caryatids . The parts of the building with the side elevations were destroyed in the war, the central part with the central elevation and triumphal arch was preserved. During the reconstruction in 1950, the triumphal arch was removed and replaced by a triangular gable. The stele-like caryatids and the double columns have been preserved. The building has been a listed building since September 29, 1983.
literature
- House bags. In: Alexander Kierdorf: Cologne - an architecture guide. = Architectural guide to Cologne. Dietrich Reimer, Berlin 1999, ISBN 3-496-01181-5 , No. 137 on p. 81.
Individual evidence
- ^ Hiltrud Kier : Houses in Cologne in the second half of the 19th century. In: Eduard Trier , Willy Weyres (Ed.): Art of the 19th century in the Rhineland. Volume 2: Architecture. Part II: Profane buildings and urban planning. Schwann, Düsseldorf 1980, ISBN 3-590-30252-6 , pp. 413-463, here p. 440
- ^ Hiltrud Kier: The Cologne Neustadt. Planning, development, use (= contributions to the architectural and art monuments in the Rhineland. Vol. 23, ISSN 0344-6395 ). Schwann, Düsseldorf 1978, illustration numbers 243, 244, 245 and 246
- ^ Hiltrud Kier: Houses in Cologne in the second half of the 19th century. In: Eduard Trier, Willy Weyres (Ed.): Art of the 19th century in the Rhineland. Volume 2: Architecture. Part II: Profane buildings and urban planning. Schwann, Düsseldorf 1980, ISBN 3-590-30252-6 , pp. 413-463, here p. 436.
Coordinates: 50 ° 56 ′ 23.1 ″ N , 6 ° 56 ′ 22.2 ″ O web links
List of architectural monuments in the Neustadt-Nord district of Cologne

