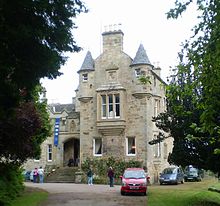Carriden House
Carriden House is a mansion in the Scottish town of Bo'ness in the Falkirk Council Area . In 1980 the building was included in the Scottish monument lists, initially in category B. It was upgraded to the highest category A in 2006. Furthermore, it forms a category B monument ensemble with various external buildings.
history
John Hamilton of Lettrick had Carriden House built as a Tower House in 1602 . There are indications that suggest that a previous building already existed at this location, fragments of which were integrated into the new building. Furthermore, the building is located near a former Roman fort on Antonine Wall , so that the site may have been permanently inhabited since the time of the Roman occupation. In the late 17th century the Mylne family , a well-known family of stonemasons, acquired Carriden House and added, among other things, the east wing. During the 18th century the property changed hands several times. The surrounding gardens were laid out around 1750, with the ground being filled up and the former ground floor being converted into a basement.
In 1814 the naval officer George Johnstone Hope acquired the building and bequeathed it to his son, Admiral James Hope . He was responsible for numerous significant redesigns and founded the nearby planned settlement of Muirhouses for his workers . In the following centuries the owners changed again several times until the Scottish energy supplier bought the property. It was planned to tear down Carriden House in order to create space for a power station to be built. However, this was never put into practice. After the building had stood empty for some time, it was sold to a private person and restored towards the end of the 20th century.
description
Carriden House is located east of Bo'ness in the middle of extensive grounds. Originally it was a tower house with an L-shaped floor plan, which was redesigned and expanded several times. The masonry of the two- to three-story building consists of rubble stone . The south-facing front with its protruding elements and watch towers is the work of Alexander Mylne . The entrance area is designed in the Tudor style. It is accessible via a wide front staircase. Above it is a coat of arms together with the year of construction 1863. The roofs are covered with gray slate. A relatively high quarry stone wall surrounds the property.
Individual evidence
- ↑ a b c d Listed Building - Entry . In: Historic Scotland .
Web links
- Entry on Carriden House in Canmore, Historic Environment Scotland database
Coordinates: 56 ° 0 '37.7 " N , 3 ° 33' 55.1" W.

