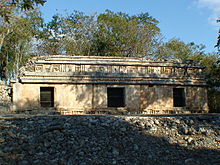Chunhuhub
Chunhuhub is a small Mayan ruin site in Mexico . It is located on the Yucatán peninsula in the state of Campeche , around 23 kilometers south of Uxmal and around 5 kilometers southeast of Xculoc . The first description of Chunhuhub is from John Lloyd Stephens . Teobert Maler followed in his footsteps , who stayed at this place in March 1887. Harry ED Pollock provided further descriptions . In 1983 the two-part palace was restored. From 1986 to 1991 a French research group undertook an archaeological survey of the surrounding region.
The two-part palace
The palace consists of several components on two levels. On the first level there are the two well-preserved and slightly restored buildings that face west. Your facade is an excellent example of the Puuc mosaic style.
The northern part of the palace consists of a front row of four (maybe five rooms, because the northern corner has been completely destroyed) leaning against a semi-natural, semi-artificial elevation. Behind the third room from the south, which clearly takes on the function of a central room, is another room of the same size, whose, as usual, higher floor level can be reached by four steps. The fourth room has a side door that leads into a long, narrow room at right angles. It is noteworthy that the side surface of the fourth room around the door is designed like an external facade. This part of the building stands on a three-part base, in the middle band of which groups of three or four columns alternate with meandering steps . This is a very rare combination. The lower wall surface of the building is undecorated, except on both sides of the very wide central entrance, which is framed by three fields of meandering steps arranged one above the other, to which three undecorated columns connect to the outside. The middle cornice has four elements, the third is a recessed band of small pillars. The relatively low upper wall surface shows columns with a central binding decoration, with meanders in between. The upper cornice is also very complex: It consisted of five sections, the middle one again being a column band. It is noteworthy that from the middle cornice the wall, actually only the wall decor, protrudes significantly. On the wall parts that no longer have cladding stones, you can also see that the middle part was built separately from the other parts.
The southern part of the palace is much smaller, with only three rooms. But in its decor - within the rules of the mosaic style - it is more inventive and exceptional in details. The base resembles that of the northern building, as does the smooth lower wall surface, which here has no special decoration around the central entrance. The middle cornice is unusually composed of six elements: the lowest, a sloping protruding band, is followed by a recessed row of alternating smooth parts and groups of three low pillars. Above it is a smooth band, then another recessed band of continuous columns, and above it a smooth band from which ornaments protruded at larger intervals, which today are broken off and are therefore not known in detail. Finally a protruding sloping band. The upper wall surface shows alternating smooth surfaces, groups of two columns with binding decoration below and above and stepped bands, which as a special feature in the corners of the meander carry elements that are reminiscent of the number “one”. The upper cornice is the same as the middle one.
A staircase leads up to the second level between the two parts of the building, which takes up the entire space between the two buildings except for a small, vaulted niche directly on the side wall of the northern building. The rooms on the second level are located behind the northern part of the palace. Originally there were four or five rooms, two in the middle, one behind the other and open to the south, and one (or two) at right angles at both ends with entrances to the east and west. All of these rooms (and one other building on this level) are very badly damaged.
Other buildings
Diagonally across from the two-part palace is a large platform on which individual large, monolithic components are scattered. This is a typical sign that construction of a large building has been abandoned and not continued. A little way to the west is a badly crumbled building with several levels on the slope of a hill. There are also mostly smaller buildings scattered across the level in between. Other buildings are on the somewhat more distant hills.
Individual evidence
- ↑ John L. Stephens : In the Mayan Cities. Travels and discoveries in Central America and Mexico 1839–1842 . Du Mont, Cologne 1980, ISBN 3-7701-1215-6 .
- ^ Teobert painter : Península Yucatán . Ed. Hanns J. Prem . Gebr. Mann, Berlin 1997, ISBN 3-7861-1755-1 .
- ↑ Harry ED Pollock : The Puuc. An architectural survey of the hill country of Yucatan and northern Campeche, Mexico . Peabody Museums of Archeology and Ethnology, Cambridge, Mass. 1980, ISBN 0-87365-693-8 .
- ↑ Dominique Michelet et al .: Mayas del Puuc, arqueología de la región de Xculoc, Campeche . Center Français d'Études Mexicaines et Centraméricaines, México 2000, ISBN 968-6029-71-0 .
See also
Web links
Coordinates: 20 ° 9 ′ 25 " N , 89 ° 47 ′ 47" W.


