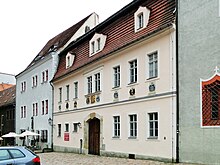Dompropstei Meißen
The Dompropstei is a late Gothic building on the property at Domplatz 7 in Meißen in Saxony . It has been used by the Meissen Monastery of the Evangelical Lutheran Regional Church of Saxony since time immemorial . Adjacent to this building are further three-storey eaves houses, which form the south side of the cathedral square across from the Meissen Cathedral up to the Bishop's Palace .
History and architecture
The Dompropstei was built uniformly in 1497 under Provost Melchior von Meckau . According to Hugo Hartung's findings, the facade was renovated in 1909 and subsequently in 1993. The house consists of three wings that are grouped around an approximately rectangular courtyard. The facade facing the Domplatz is two-story with arched curtain windows.
On the ground floor, the lateral passage and entrance gate are arranged with bar-ornamented pointed arch portals, which are flanked by seating niches with a canopy-like upper end. Above the pedestrian gate is the coat of arms of the provost, who was bishop in Brixen since 1498 and cardinal since 1503 . The picturesque inner courtyard shows protruding upper floors. Several pointed arch portals are arranged on the ground floor. The wing to the city is formed as a front side with curtain arched windows. It stands over a huge barrel vault.
The rooms on the ground floor are closed with cell vaults , the upper floor has partially profiled wooden beam ceilings. Inside, a baroque stove and neo-Gothic furniture that was designed by Friedrich Arnold have been preserved .
Surroundings
Canon House
The canon house to the east (Domplatz 6 , not to be confused with the canon court ) was rebuilt in the years 1726–1728 over medieval foundation walls as the house of the syndic . The two-storey building has symmetrically arranged windows and a mansard roof. Above the arched central portal is a stone slab with the bust of a bishop, which probably refers to the Dompatron Bishop Donatus . Above it is an eagle symbolizing Johannes Evangelista , the cathedral's second patron.
The coats of arms of the then reigning canons are attached to the side between the windows on the first and second floors. The house forms a four-wing complex with a narrow rectangular courtyard in the middle. There is a three-armed staircase in the western wing. The upper floor shows a well-designed stucco ceiling from the time it was built.
Dechantei and official festivals
The Dechantei (Domplatz 5) further to the east was founded in 1526 by Dean Dr. Johann Hennig built. The three-story plastered building is provided with three double- coupled windows. Above the original, arched seating niche portal, a skylight and a standing figure on a console under a canopy are attached, which probably represents Johannes Evangelista. In the hallway of the vaulted ground floor there is an inscription plaque with the year of construction 1526. The Official Front Feast (Domplatz 4) is a four-wing building that was built soon after 1609 instead of two curiae, has served as a prison since 1828 and was rebuilt in 1900. The building shows ornamental decor on the two-storey facade facing the square and a round arched gate with a rectangular side door. The ground floor is partially vaulted.
literature
- Georg Dehio : Handbook of the German art monuments. Saxony I. District of Dresden. Deutscher Kunstverlag, Munich 1996, ISBN 3-422-03043-3 , pp. 580-581.
Web links
Coordinates: 51 ° 9 ′ 56.8 ″ N , 13 ° 28 ′ 15.4 ″ E



