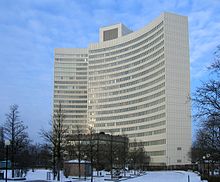Euler Hermes high-rise
The Euler-Hermes-Hochhaus , also Hermes-Hochhaus or Euler-Hermes-Building , is an office building in the city of Hamburg in the Ottensen district that has been approved for demolition . At times it was the second tallest office building in the city, and it is the tallest structure in the Altona district . The building, also known as the “White Giant”, is also the eleventh highest skyscraper in Hamburg. Since it can be seen from afar, it is also considered a landmark. It was built from 1977 to 1981 directly on the Altona-Blankeneser railway . After the administration of the credit insurer Euler Hermes , which housed it, moved into a new building on the opposite side of the railway line on Gasstrasse, the high-rise is currently being gutted and then demolished by around 2021.
building
The building has a constructed area of 3570 square meters on a plot of 18,560 square meters between Friedensallee, Bahrenfelder Kirchenweg and Bahrenfeld train station . The shape of the building on the trapezoidal property, including the outdoor facilities and a watercourse, was also designed in this way due to the necessary spacing from the neighboring buildings.
It is a reinforced concrete structure with a height of 85.60 meters. It has 23 floors, including a roof center in which there is a heating center supplied with natural gas. Architecturally, it consists of two circular segments with 19 and 22 floors, offset against each other. The outer walls are covered with white-gray, plastic-coated light metal elements. The skyscraper is penetrated by three base floors, these also forming segments of a circle, including a cafeteria.
The main traffic hub and the building services are located in the core of the building. The building has four stairwells, two in the core and two in the outer parts. The eight elevators are divided into a local and a distant group, plus two fire department elevators. In addition to the building services, there are 474 vehicle parking spaces, a delivery road and a sports area on the three basement floors.
history
Since 1973 the building was planned for the 1200 employees of Euler Hermes, in October 1977 the building permit was granted. The building was built from 1977 to 1981. The architect was Titus Felixmüller. The Gätcke glass factories had previously been on the site on the corner plot of Bahrenfelder Kirchenweg (formerly Glashüttenstrasse) and Friedensallee.
The building was redesigned and expanded in the 1980s. However, the high heating costs became increasingly problematic, plasterboard partially contained asbestos, so that the company decided against a renovation and a new building and demolition. 460 apartments are to be built on the site of the old building. An architectural competition was announced as early as 2015. When it comes to demolition, many materials should be recycled. Blasting is not possible due to the surrounding buildings.
Web links
Individual evidence
- ↑ a b The end for the white giant , Elbe Wochenblatt, July 8, 2020, p. 1
- ↑ a b c d Hamburg and its buildings 1969-1984 , published by Architects and Engineers Association Hamburg, Hamburg, Christians 1984, p. 490f.
- ↑ CE Gätcke's glass factories Altona-Ottensen , Stadtteilgeschichten.net
- ↑ Skyscraper is too expensive: Hermes building is being demolished , Abendblatt.de
Coordinates: 53 ° 33 ′ 34.4 " N , 9 ° 54 ′ 52.8" E

