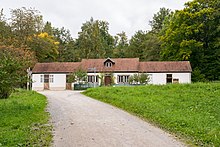Fasanerie (Detmold)
The former pheasantry in Detmold was built between 1836 and 1838 and only served its original purpose for a few years. After several changes of use, it has been part of the open-air museum since 1975 . The building is listed as part of an ensemble.
history
Prince Leopold II of Lippe was a passionate hunter and in 1819 had a zoo set up on Büchenberg, near Friedamadolfsburg . Game was raised here and then released for hunting in the woods.
His court hunter, Franz von Donop (1803–1874), had Leopold draw up a report on the construction of a pheasantry in the zoo. This report, which Donop presented to the Prince on January 16, 1836, also contained a drawing of a pheasantry in Niederspier , which was to serve as a model for the Detmold building. The Rentkammer passed and the planning was handed over to the master builder Ferdinand Wilhelm Brune . The Rentkammer sent the Tucherknecht (hunting assistant) Ludwig Römer to Niederspier to be trained in the local pheasantry. Later, on April 14, 1837, he took over the position of pheasant keeper in Detmold.
Construction began in mid-1836 and was completed in May of the following year so that pheasant farming could begin. The residential part was not completed until the summer of 1838, and Römer moved in with his family. The Princely House gave up pheasant breeding as early as 1849. The entire zoo area fell to Leopold's son, Prince Woldemar , who had a branch of the Lopshorn dairy farm set up here. The stud manager moved into the apartment, the side wings were used as horse stables. In 1928 the stud and a riding and driving school were relocated to the interior of the zoo. In 1934/35, after a structural expansion, the Fasanerie served as the SA riding school , from 1936 it was the seat of the motorized police and from 1950 to 1975 the guard building of the Detmold traffic monitoring center.
Today the Fasanerie is next to the Krumme Haus one of two buildings at the original location in the LWL open-air museum Detmold and houses the exhibition "The dairymen - the oldest horse breed in Germany". Together with the Crooked House, the Tiergarten Wall and two pairs of gate pillars, it has been registered as a monument in the list of monuments since April 26, 1999 .
architecture
The pheasantry is - according to the epoch - a building of classicism . The single-storey building consists of a rectangular central building with edge lengths 11.3 × 8 m, in which the apartment was located. Rectangular wings measuring 9.9 × 5.8 meters, the rearing chambers and stables, are set symmetrically on both sides. The buildings are covered with simple saddle roofs. The attics are connected by arched openings and could be reached from the kitchen via stairs. Another flight of stairs led to a small cellar.
The outer walls are made of shell limestone quarry stone, the inner walls are made of half-timbering for cost reasons, with some older beams being used here. The infills were made in the stables with quarry stones, in the living area with clay wattle. Bricks for firewalls and window arches as well as roof tiles ( hollow tiles ) came from the brickworks in Hiddesen, the sandstone was supplied by the quarry in Berlebeck.
In the 1920s the building was plastered. The basement was given a reinforced concrete ceiling in the 1930s and was intended to serve as an air raid shelter .
literature
- Joachim Kleinmanns: "Pheasantry in the local animal garden". On the building history of the Princely Lippe pheasantry on the grounds of the open-air museum . In: Contributions to Folklore and House Research, Volume 8 . Detmold 1999, ISBN 3-926160-26-8 , pp. 105-122 .
- Jan Carstensen, Heinrich Stiewe (Ed.): Freilichtführer . 2nd Edition. Detmold 2015, ISBN 978-3-926160-55-3 , pp. 296-297 .
Web links
Individual evidence
- ↑ Freilichtführer, p. 297
- ↑ Hanns-Peter Fink: The family of the captain August von Donop (= special publications of the natural science and historical association for the land of Lippe . Volume 43 ). Aisthesis Verlag, Bielefeld 1994, ISBN 3-89528-120-4 , p. 29 .
Coordinates: 51 ° 55 ′ 22.3 " N , 8 ° 52 ′ 26.7" E
