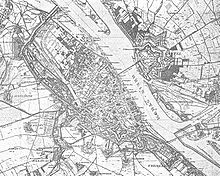Fort Weisenau
The Fort Weisenau was part of the fortress of Mainz and the bulwark that the City of Mainz to the south adjacent to the Rhine protected. Remains of the fort can still be discovered in the outskirts of the Mainz public park.
Fort Weisenau was built from 1826 to 1831 by Austrian pioneers according to plans by the engineer colonel (later general) Franz Scholl under the direction of the chief engineer Edler Nicolas von Kleindorf .
history
Based on plans of the French Geniedirection, Austrian troops had already built an outer enceinte with bezel cuts for the Weisenauer Schanze after the siege of Mainz (1793) between 1793 and 1797 in order to better protect this weak point. After the Peace of Campo Formio , Mainz came permanently to France and was strengthened by French fortress builders who, however, neglected this southern section of land in favor of the Rhine front to the north.
Federal fortress
When Mainz fortress was handed over to the German Confederation in 1825 , a further extensive expansion of the entire fortress was decided, the concept of which was based on a spatial defense zone for the fortress. A system of detached forts was developed for this purpose.
The excavation alone employed 420 workers at that time. Including the three two-storey redoubts , the fort extended over a width of 250 m from the Weisenauer slope to today's Göttelmannstrasse. The new form of the arrangement of multi-storey gun floors in polygonal or round cavaliers in lowered towers goes back to the Austrian genius management. Fort Weisenau is equipped with Eskarpen galleries and casemates (reduits). Until the turn of the century, this type of fortress was still considered to be extraordinarily defensive. The cost of the fort was met from the substantial reparations payments made during the Second Peace of Paris .
Decline
In accordance with the terms of the Versailles Peace Treaty , Fort Weisenau was razed in 1922. The vacated area could only be used from 1930, after the Allied occupation of the Rhineland ended . Individual casemates have been preserved to this day. The Eskarpengalerie on the eastern flank of the fort (on the Rhine side) has been completely preserved. Above ground, the Eskarpen enclosure to the Hinterfeld with an access portal can still be seen. A total of fifteen yokes form their kinked course. The yokes with partition walls correspond to the construction arches listed in yellow sandstone ashlar masonry, each with 5 slotted windows. The gallery was connected to the three reduits by corridors. However, after the fort was razed, these connections were destroyed.
The preserved remains were placed under monument protection in 1993 under Lord Mayor Herman-Hartmut Weyel .
Individual evidence
- ↑ Military schematism of the Austrian Empire , from the kk Hof- und Staatsdruckerei , 1831 (58)
- ^ Alfred Börckel : Mainz as a fortress and garrison from Roman times to the present . Verlag von J. Diemer, Mainz 1913, p. 177 .
- ^ Ordinance on placing the monument zone "Fort Weisenau" under protection in Mainz, dated March 29, 1993
Web links
Coordinates: 49 ° 59 ′ 10.2 " N , 8 ° 17 ′ 39.4" E


