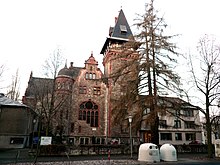Fridtjof Nansen House
The building at Merkelstrasse 4 in Göttingen is now known as the Fridtjof-Nansen-Haus (also called Levin's Villa ) . The house was built in 1899/1900 for the cloth manufacturer Ferdinand Levin based on a design by the Berlin architects Hans Grisebach and August Dinklage .
Building description
The villa has a floor plan of around 750 m² and has four floors, two of which are full floors. This results in a total usable area of 1850 m². Marble stairs lead to the building's entrance hall. Here particularly richly decorated (grapevine) pillars are striking, just like the colored glazing designed by Georg Karl Rohde from Bremen. A chimney is lined with statues of lions bearing the old Göttingen coat of arms, a golden G. In the basement there is a kitchen decorated with Delft tiles .
The representative building is based on the castle architecture of the 16th century. The belfry-like tower is particularly striking .
Various reliefs can be found in the wall of the house, some of which point to the builder Levin (loom and ram motif) or a reference to Göttingen ( Old Town Hall ).
A large park-like plot of land belonged to the villa, which mainly stretched west towards the old town and is now divided into several individual plots. A tea pavilion has been preserved in the former garden. There are also two outbuildings that were formerly part of the Levin estate, namely a coach house with a coach house on the opposite side of the street and a gardener's house. Both houses are made of natural stone with a half-timbered upper floor, covered with a dark beaver tail in a crown covering and have a strong structure with turrets and decorative elements. These buildings, like the actual villa and its later extensions, are listed as historical monuments.
use

Initially, the members of the Levin family and their servants lived in the property. The city of Göttingen acquired the house in the 1930s and subsequently rented it mainly to professors from Georgia Augusta . Among the tenants, the Nobel Prize winner James Franck was the best known; one of the Göttingen memorial plaques on the house is dedicated to him.
The basement of the house was used as an air raid shelter during the Second World War . After the war, the city of Göttingen rented the building to the Society for International Student Friends , an association founded by Olav Brennhovd to promote international students who could live here. At this time the house got its current name, after the Norwegian zoologist Fridtjof Nansen . In the 1950s the building was expanded to include a cinema and a public library. The Göttingen architect Lucy Hillebrand made the design for the extension, which was handed over to its intended purpose on November 8, 1953 .
From 1972 to 2018 the Goethe-Institut Göttingen was based in the Fridtjof-Nansen-Haus.
Occupation and sale 2018
On April 30, 2018, the former residential wing of the Fridtjof Nansen House was occupied by the "Our House Nansen 1" initiative. This part of the building had previously been empty for two years. The activists wanted to get the city, as the previous owner, to stop selling the building and instead create social housing in the property. The building was primarily intended to accommodate refugees who were housed in the “Siekhöhe” collective facility on the outskirts of the city. The initiative referred to them as “mass and deportation camps” and repeatedly pointed out what they believed to be inhumane conditions in the Siekhöhe.
On April 7, 2018, the building was cleared by the police. After the eviction, there were other actions with identical demands, including a symbolic move into the Fridtjof-Nansen-Haus.
In an open letter to the city, two construction experts from Göttingen calculated the renovation costs in order to create social housing, and the Göttingen city council group on the Left submitted a corresponding application to the city council.
On June 15, 2018, the city of Göttingen decided to sell it to Hogrefe Verlag .
literature
- Ilse Rüttgerodt-Riechmann, Hans-Herbert Möller: City of Göttingen. (= Monument topography Federal Republic of Germany , architectural monuments in Lower Saxony , Volume 5.1.) Vieweg, Braunschweig 1982, ISBN 3-528-06203-7 .
- Goethe-Institut Göttingen (Ed.): From the Levin Villa to the Goethe-Institut. The history of the Fridtjof Nansen House. (Flyer)
Web links
Individual evidence
- ↑ Rüttgerodt-Riechmann
- ^ Chronicle for 1953 on the website of the Göttingen City Archives, accessed on November 22, 2013
- ^ Occupation of the empty dormitory of the Goethe-Institut: decent living space instead of accommodation in a warehouse | Our House Nansen 1. Accessed July 1, 2018 (German).
- ↑ Nansen Initiative demonstrates for social housing. Accessed July 1, 2018 (German).
- ^ Fridtjof Nansen House: Sale or Re-Use? Accessed July 1, 2018 (German).
- ^ City sells Fridtjof-Nansen-Haus to Hogrefe-Verlag. Accessed July 1, 2018 (German).
Coordinates: 51 ° 32 '4.4 " N , 9 ° 57' 3.7" E

