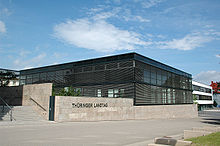Functional building of the Thuringian Parliament
The functional building of the Thuringian Parliament is one of the three buildings of the Thuringian Parliament in Erfurt . It is a new building from 2001 to 2003 and was designed by the architect Michael Weindel . The functional building is divided into two parts: the foyer building in the north and the plenary hall in the south.
The foyer building was built between January 2001 and June 2002 as a three-storey steel-concrete-glass construction with four wings that surround an inner courtyard. It was structurally connected to both the parliamentary group building and the plenary hall. Various rooms are housed in the foyer building, such as the rooms for the committees, the state press conference and the canteen.
The plenary hall, a two-storey building with a glass facade, adjoins the foyer building to the south. The cube was erected from August 2002 and, in addition to the plenary hall with an audience gallery, also houses the radio and television studios of the state parliament.
The construction costs of the building complex amounted to 31.24 million euros.
From the late 1940s to 2000, a 2 to 3-story intermediate building connected the current parliamentary building with the high-rise. A plenary hall with 325 seats was attached to this intermediate building with a hipped roof. Its glazed sides were formed by conical, stone-clad reinforced concrete pillars.
literature
- Thuringian Ministry for Building and Transport (ed.): The Free State of Thuringia is building . Gehrig Verlagsgesellschaft, Merseburg 2004, DNB 973225092 .
- Steffen Raßloff : Mirror of contemporary history: The state parliament complex stands for the state capital Erfurt and was shaped by three political systems. In: Thüringer Allgemeine from July 12, 2014 ( online )
Web links
Coordinates: 50 ° 57 '50.5 " N , 11 ° 2' 4.9" E

