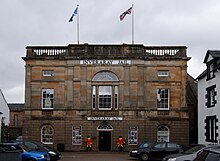Courthouse (Inveraray)
The Inveraray courthouse is located in the east of the Scottish city of Inveraray near the shores of Loch Fyne inlet . The building also houses the city's prison and is separated from the sea by the listed prison wall.
As the architect, James Gillespie Graham was responsible for carrying out the construction work and planning the wall. Parts of the building were also planned by Robert Reid . John Adam is responsible for the old courthouse . Construction began in 1816 and completed in 1820. The courtroom is upstairs. In 1966 the courthouse was listed in the Scottish Monuments List in the highest category A.
The prison was closed in 1889 and the courts moved to Oban in 1953 and Dunoon in 1954 . As a result, the building, which was only used sporadically, began to deteriorate. After an extensive renovation, the complex reopened as a museum in May 1989.
description
The two-story building with a loft has the characteristics of Georgian architecture . The front is made of exposed ashlar stones. The side facades, on the other hand, are plastered using the traditional Harling technique. The building ends with a stone parapet, which largely covers the hipped roof behind. The entrance is embedded centrally in the front. A lattice window above is crowned by a lunette window. This segment is framed by four pilasters. The edges of the front are also worked as pilasters.
Individual evidence
- ^ Entry on Inveraray Courthouse in Canmore, Historic Environment Scotland database
- ↑ a b Listed Building - Entry . In: Historic Scotland .
Web links
- Entry on Inveraray Courthouse in Canmore, Historic Environment Scotland database
- Inveraray Jail & County Court , museum official website
Coordinates: 56 ° 13 '47.6 " N , 5 ° 4' 20.3" W.
