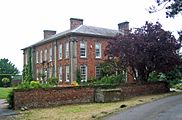Georgian architecture
With Georgian architecture refers to a style of architecture , which in the English-speaking countries, between about 1720 and 1840 was widespread. The name comes from four British monarchs named George from the House of Hanover , who ruled Great Britain at this time .
Features of architecture
More than in any other period in English architectural history, there is a reference back to classical Greek and Roman architecture in Georgian architecture , as was the case in Renaissance architecture . The style is related to classicism (English Neoclassicism ) on the European mainland.
Typical elements of Georgian architecture are (different in regional expression):
- Layout:
- symmetrical structure
- Facade:
- clear, symmetrical structure
- Contrast of flat brick surfaces (England) or colored plastered surfaces (America) and white plastered ornaments
- Use of ornaments such as decorative arches, pilasters
- representative entrance situation with a portal lined with pilasters, ornamental gable and outside staircase . The entrance doors have semicircular skylights and are often colored.
- Base ("water table") that runs around the building.
Historical development
The style followed the English Baroque , the main representatives of which were the architects Sir Christopher Wren , Sir John Vanbrugh and Nicholas Hawksmoor . One of the first architects to propagate the new style was Colen Campbell with his steel engravings in Vitruvius Britannicus , Lord Burlington, (full name Richard Boyle), fourth Earl of Cork and his students William Kent , Thomas Archer and the Venetian architect Giacomo Leoni who worked in England.
After 1840, the style was supplemented by a wide repertoire of pseudoclassical elements and thus less clear. Other neo-styles such as neo-Gothic became popular alternatives.
In the United States , the Georgian style was incorporated into colonial architecture and is considered a form of Palladianism there ; as a special variant of the Greek Revival , it is also known as antebellum architecture for the time before the civil war . The house of John Vassall in Cambridge , Massachusetts , built in 1759, was influential in spreading the style . Vassall was a British militia officer and a wealthy merchant, and his house is considered one of the most copied in colonial architecture. The house later became the headquarters of George Washington during the siege of Boston in 1775/76 and the home of the poet Henry Wadsworth Longfellow . It is now a national memorial to the Siege of Boston and the life and work of Longfellow.
gallery
The Circus in Bath , England
Tarvin near Chester , England
Carlisle , England
Runcorn , England
Massachusetts Hall of Harvard University , United States
Longfellow House in Cambridge , Massachusetts, United States
See also
- Victorian architecture
- Georgian Dublin
- Colonial Architecture in North America # Georgian Colonial Style
literature
- John Cornforth, Early Georgian Interiors , (Paul Mellon Center) 2005.
- John C. Poppeliers, S. Allen Chambers: What Style Is It? A Guide to American Architecture. Improved edition. John Wiley & Sons, New York 2003, ISBN 978-0-471-25036-4 , pp. 12-19 (= Georgian ).
- James Stevens Curl, Georgian Architecture. , 1993.
- Christopher Hussey, Early Georgian Houses , Mid-Georgian Houses, Late * Georgian House ,. Antique Collectors Club, 1986.
- Paul Bell: The Structure of Georgian London Houses (PDF). In: Karl-Eugen Kurrer , Werner Lorenz , Volker Wetzk (eds.): Proceedings of the Third International Congress on Construction History . Neunplus, Berlin 2009, ISBN 978-3-936033-31-1 , pp. 167-174
Web links
- Gallery ( Memento from August 6, 2018 in the Internet Archive ) with examples of Georgian architecture in the USA
Individual evidence
- ^ Finding Aid. (PDF 401 KB) Longfellow House Trust (1913-1974) Records, 1852-1973. In: Collection Catalog Number: LONG 16174. Longfellow National Historic Site, September 2006, p. 18 , accessed June 21, 2011 (English, 3rd edition).






