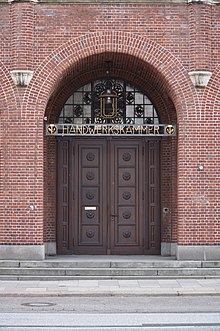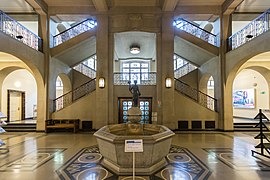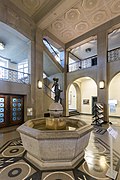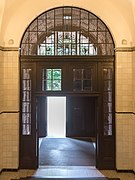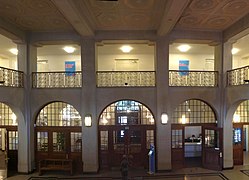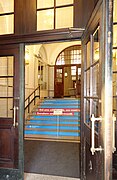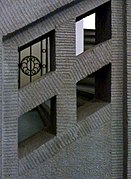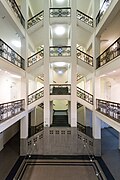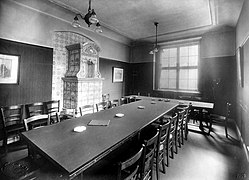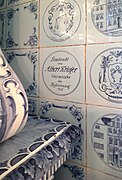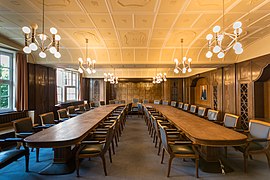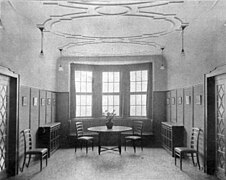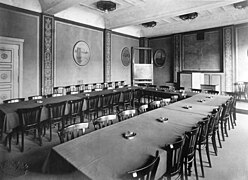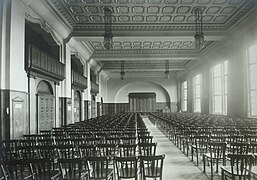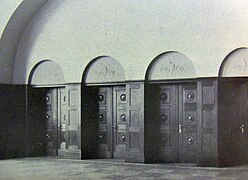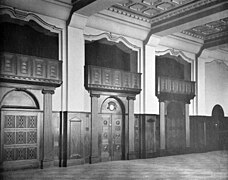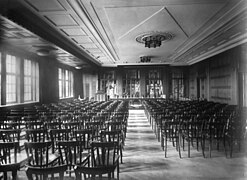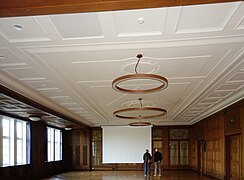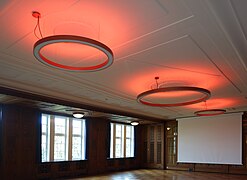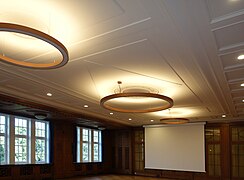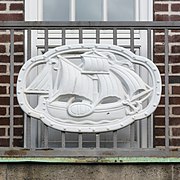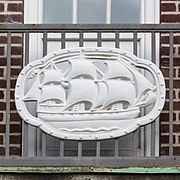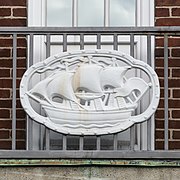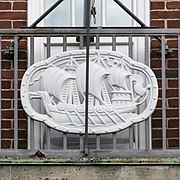Commercial building (Hamburg)
The Hamburg industrial building at Holstenwall 12 has been the seat of the former Hamburg Chamber of Commerce, today's Hamburg Chamber of Crafts , since 1915 .
Location and history
The building was not constructed by the trade association of the Chamber of Commerce, but financed and designed by the City of Hamburg, albeit in coordination with the Chamber of Commerce. The Hamburg coat of arms above the year of completion above the entrance door was the usual symbol for "state buildings" at the time. For this state building the decision of the Hamburg citizenship of July 10, 1912 to release the construction costs in the amount of 911,300 marks was necessary. The background to this was the precarious social situation in the city and the need to give job seekers “proof of work”. This took place in the guild wing, in the form of an open gallery over 6 levels with direct access from the street to the "waiting hall for job seekers" set up in the basement.
The board of the Chamber of Commerce, as can be seen from the minutes of the building report, wanted the City of Hamburg to build the new commercial building on a plot of land in the middle of the city center, preferably on Valentinskamp / Gänsemarkt (the location of the tax authority built from 1923 to 1926 ). The location proposed by the city in Hammerbrook on Nagelsweg was rejected because of its proximity to the trade union building at Besenbinderhof, which was completed in 1906 . After all, an urban plot of land was planned as the building plot, which was still within the Wallring in Neustadt - on Holstenwall. This street had been expanded to a wide ring road after the gate was lifted in 1860. As in other cities and as before in the old town part of the Ringstrasse near the main train station, various representative buildings were to be erected here.
For this purpose, only certain types of construction were permitted after the wall had been softened for the new construction of the Holstenwall. This also included residential construction, but not so-called small apartments, as planned by the Abraham Philipp Schuldt Foundation in the time before the cholera (1892) by the architect Hinrich Fitschen. Structurally, in contrast to the apartments in the previous Gängeviertel, the apartments of “Schuldts Stift” were built on the back of the Ringstrasse development. First of all, the residential rows of Hütten 2–12 and Pilatuspool were completed with two head buildings. They represent today's rearward development of the commercial building (further small apartments from the A. Ph. Schuldt Foundation Neumayerstraße, Poolstraße, Seewartenstraße and Zeughausstraße).
In the Ringstrasse section south of what was then Holstenplatz, there was less interest in the newly cut plots for representative buildings than in the area up to Gorch Fock-Wall (until 1933 Friedrich-Ebert-Strasse). South of the 1904–1908 music hall (today “Laeizshalle”) (architects Martin Haller and Emil Meerwein at “Holstenplatz”, later “Karl Muck-Platz”, since 1997 “Johannes Brahms-Platz”), the following completely different new buildings were built before 1910 .
When on April 28, 1910 the application was made to the Hamburg citizenship to build the commercial building at Holstenwall 12, this was the only vacant lot and the last vacant urban plot of land. It had been used as a storage space by the neighboring property, the glass wholesaler Wilhelm Völker. His notice period was one month. The decision of the finance deputation was made on September 23, 1911, the Senate session took place on June 21, 1912 and on July 10, 1912, after a turbulent parliamentary debate, the citizenship approved 911,300 marks.
Fritz Schumacher , the head of the building construction department at the time , who worked here as an architect, later described the implementation of the space program for the 2500 m² site with a buildable area of approx. 1700 m² as a “real magic box”.
The spatial plan according to the draft resolution for the meeting of the Hamburg citizenship in June 1912:
- A small conference room, four office rooms, six business rooms and two filing rooms were planned for the Chamber of Commerce.
- Two rooms for theoretical master courses, four rooms for practical master courses, office and lecturer rooms, as well as a reading room and an exhibition room were provided for the promotion of trade.
- Three conference rooms (for up to 450 people, for 150 to 200 people and for 80 to 100 people) and eight meeting rooms for 20 to 50 people were provided for the assemblies and meetings of the guilds.
- The supervisory authority for the guilds received an office for the president.
- The guilds received 26 rooms for secretariats, health insurance companies and work records as well as three archive rooms.
Of particular importance in the so-called guild wing was the 350 m² "waiting room for job seekers" located on the basement floor one meter below street level . For the expected crowds, the waiting hall should be led into the building from the street and then via the inner courtyard in a cycle.
The plan was to take two years to
build : the earthworks and foundations began on September 1, 1912,
the shell was completed on October 1, 1913, and
the finished structure was handed over on October 1, 1914.
Due to the outbreak of the First World War , the construction time was delayed by a few months. However, from April 1, 1915 , the first guilds were able to move in (printers and plumbers) and in 1916 Thilo Hampke, the syndic (today's title: Chief Executive Officer) of the Chamber of Commerce , was able to move into his new rooms, as well as the library, patent collection, supervisory authority for the guilds and the Most of the guilds for which an office was planned at Holstenwall (see address book entries for the years 1915 and 1916). That is why the date above the entrance door is 1915 and clearly visible below the Hamburg coat of arms: " AD 1915 " (see photo).
Even if not all the rooms in the interior could be completed in 1915, the commercial building was quickly taken into use by the guilds and also by the Chamber of Commerce. On October 30, 1915, the “Neue Hamburger Zeitung” reported on the career guidance and apprenticeship placement service on the 1st floor. On April 9, 1916, the “Hamburgische Correspondent” announced the move of the patent specification collection and the library from the Große Bleichen 61/63 to the Gewerbehaus, and on August 6, 1916, reference was made to the master classes in the Gewerbehaus. In June 1916 Fritz Schumacher gave the speech "Outlook for the future of our people in terms of art technology" in the trade building at the traveling meeting of the German trade school association. On December 11, 1916, the “Neue Hamburger Zeitung” reported on the opening of the Christmas fair of the Hamburg Trade Association in the Great Hall. The speakers were u. a. Mayor Werner von Melle and the chairman of the trade association Johannes Hirsch .
In 1937, the previous 20-year lease dated September 4, 1917 was converted in good time: The lease became a heritable building right contract with a term of 75 years - i.e. until 2012. This contract change was ceremoniously made on December 3, 1937 in and in front of the commercial building committed. The then chamber president Arnold Petersen was a member of the NSDAP and since 1936 a member of the Reichstag. Gauleiter and Reich Governor Karl Kaufmann came to the Chamber of Crafts for this event, at which marble busts of the Führer and Field Marshal Hindenburg were also unveiled in the vestibule. For this event, a podium was set up in front of the commercial building and the commercial building was illuminated by large spotlights. 3,000 torchbearers and a total of 30,000 craftsmen had been mobilized.
In 1989 the city of Hamburg sold the property plus building to the Hamburg Chamber of Crafts so that an urgently needed underground car park could be built in the inner courtyard. This investment would not have been made with the previous term of the leasehold contract until 2012. The “commercial building” has only been a listed building since May 1, 2013.
Structural changes
In the course of time numerous structural changes were made in the Hamburg "trade house" through the use of the trade chamber or the chamber of crafts, as affect both the interior, but also partly. the facade (e.g. Ludwig Kunstmann's golden medallions with six different cogs ). For the appreciation of this Schumacher building, they are compiled here and, if possible, documented by comparative photos:
Entrance hall
1960s: Removal of the fountain by Artur Storch and the plywood cladding of the windows of the inner arcade arches. The plywood cladding was removed in the 1980s and the glass surfaces were given a prism cut again, the fountain was reconstructed in 1996. Large clock with double-sided view above the large double door, expanded in the 1980s. Her whereabouts are unknown. Four hanging lamps removed and no longer there. The paternoster was expanded (1976) and replaced by two small elevators, and rebuilt in 1991. 1960s: Craft emblems made of synthetic resin in the lower section of the main staircase made by master glazier Ewald Kerlin. Painting of the barrel-shaped passages on both sides to the guild wing and to the remter with various handicraft emblems (before 1972).
Vestibule
The staircase area between the large front door and the double door into the entrance hall: 1989: Change of the stairs (instead of eight steep steps, nine steps made of white granite were laid to make it easier to walk on.) Instead of brownish wall tiles, white-tinted tiles were laid. They were used by the tiler apprentices in their third year of training. Window opening to the telephone exchange (today information center), wall lights made of brass in the old style. The brass fittings on the lower wing door have tarnished black due to lack of care.
Exhibition hall in the courtyard
The five-meter-high exhibition hall, used for journeyman's and masterpieces, was converted in the 1960s into a training workshop for the motor vehicle guild. After they moved to Billstrasse in 1985, the hall was used as an employee garage - still with the possibility of passage next to the Remter. The small triangular building of the porter's lodge was removed in 1992 as part of the conversion of the inner courtyard. The two-storey underground car park with 87 parking spaces that was built there was built over with an office pavilion for the craftsmen.
Remter in the basement of the main building
There were several conversions in the Remter: among others in 1963, 1973, 1980 and most recently in 2011. Fortunately, the lead glass windows of the 24 Hamburg breweries in the drinking room were preserved. There, the only surviving ceiling lamp, which came from the plenary hall and which had been designed by Fritz Schumacher with small handicrafts, was hung under the forged chandelier with Hamburg figures (bumblebee, lemon jette ...).
The special design of the guild room with wall tiles and art glass windows - similar to the lead glass windows in the brewery in the drinking room - has been changed. At times, two paintings, "At the shipyard" and "In the smithy", were hung there, and they have also not been preserved.
The guild room and the guild hall receive light through backlit stained glass windows from the 1970s made of lightly colored glass with integrated small guild emblems. They were made by the FW Ulrich glazier.
Guild wing
1. The 350 m² large hall for job seekers in the basement of the building, which was decisive for the approval of the construction of the commercial building in 1915, was used in 1943 as an air raid shelter. Since 1995 this area has served as a new exhibition area "gallery" with a newly laid terrazzo floor. It is directly accessible from the street through the original companionway for job seekers with heavy black doors and the ornamentally decorated protective grille.
The in-house print shop was also temporarily housed behind the “gallery”. Today there is u. a. the post office of the Chamber of Crafts.
2. Further changes in the guild wing: During the attic expansion in 1984/85, the skylight to illuminate the six-story guild wing with its open galleries was covered (architect Dieter Langmaack). The guild wing, as planned by Fritz Schumacher, was drastically and permanently changed. The lightness of the light ceiling with the typical Schumacher diagonal crosses turned into a black lid with light diagonal crosses.
Another change relates to the shredding of the concrete in the stairwell. The scratched concrete layer was chipped off above the base area and plastered in a yellowish color.
3. In the meantime, the offices in the guild wing are no longer used by the originally numerous guilds, but serve as offices for the Chamber of Crafts and on the 5th floor as seminar rooms and as storage rooms for rental logistics.
The guilds needed larger rooms for their additional tasks and gradually left the location on Holstenwall. This freed up space for additional tasks for the Chamber of Crafts. The caretaker's apartment on the 5th floor was also closed for the attic extension.
As part of the construction of the underground car park in 1990/92, instead of the paternoster, which was closed in 1976, a freight elevator was installed for the guild wing from the underground car park to the 5th floor.
main building
First floor
1. In the 1990s, the presidential corridor was rebuilt: instead of green linoleum flooring, white granite slabs were laid, and instead of the double door, glazing was made with old leaded glass windows from the old Nikolai Church. The hallway ends at a backlit church window. The office floor plans were changed.
2. The lead glazing with handicraft emblems and the tiled stove in the presidential room are no longer preserved. The paintings “At the shipyard” and “In the smithy” by an unknown artist were later hung in the Remter guild room. Her later whereabouts are unknown.
3. In the course of the reconstruction of the presidential area, the wrought iron bars with lockable doors for the outer corridor along the air space of the entrance hall were also removed. They had the same decor as the railing in the main stairwell and protected the sovereign area. The filled holes for fastening the grilles in the floor and walls have remained visible.
Second floor
Pottery room (room 201)
The majolica oven from 1915 as a gift from the head master of the potters' guild is, with the depictions of old Hamburg, the gem of the former guild office of the potters and stove makers. The room was decorated with paintings in the 1990s to create a homely atmosphere. The names of the stately persons depicted are not known, they obviously have no relation to the craft. Although there is no open fireplace in this room, it is called the “fireplace room” inside the chamber.
Bauhüttensaal (room 204)
The art glass windows with traditional costumes and emblems have not been preserved. The four hanging lamps are also no longer available. The lighting is now provided by neon lamps attached to the ceiling in strips.
Carpenter's room (room 205)
The carpenter's room is adorned with old pictures from Hamburg and inlays inlaid in the wood paneling. As part of renovation work in 2016/2017, the paneling was painted over white. The new, very bright lighting fixtures have no relation to the original state of the room.
Plenary hall (room 206) the assembly room of the chamber
The oval wall paintings “Hafenbild” and “Jobseeker” have been removed, instead the paintings of the last presidents have been hung there. Extension of the U-shaped Ruscheweyh table. Ornamental sliding doors were replaced by a wing door. Originally fresh air flowed into the plenary hall through a ventilation duct behind ornate wooden grilles. The wrought iron hanging lamps with handcraft marks designed by Fritz Schumacher have been replaced by modern lights. Only one of the eight Schumacher lamps is still preserved. It is hung under the wrought-iron chandelier in the remter. Instead of the oval Hamburg-related paintings, paintings are hung with portraits of the last presidents.
As a hinge between the plenary hall of the Chamber of Crafts and the Bannersaal of the guilds, Fritz Schumacher designed a small lobby room, which he called the “anteroom” and equipped with a conference table and cloakroom.
Bannersaal (room 207)
The banner room was originally the meeting room intended for the guilds. The hanging lamps as in the plenary hall have not been preserved. The wall cupboards, which were covered in the meantime, were used to store the precious flags of the guilds. Here, too, the ornate sliding doors have been replaced by a wing door. The lighting fixtures corresponded to the hanging lamps in the plenary hall. They were replaced by modern lamps. The whereabouts of the old wrought iron lighting fixtures is unknown.
In the outer area below the stairs, in the cloakroom for the Great Hall, the previous hook system was removed and the ceiling lights reconstructed according to old templates.
third floor
Picture room (room 302)
The oval murals are no longer there. The pilaster painting by Otto Fischer-Trachau was also removed or painted over white. In the seventies the room was provided with a partition for two offices of the motor vehicle guild; in the 1980s they were used by the apprentice role. In the 1990s, after the partition wall was removed, it became a small conference room again, which was given an additional breakthrough to the small hall. The modern lighting fixtures have no relation to the original ambience.
Great hall (room 304)
The entire hall is now painted white with yellow contours above the oak paneling. Nothing has been preserved from the color scheme by Otto Fischer-Trachau. The curved arches over the windows and over the gallery have been replaced by flat round arches. Instead of blackout blinds, today's light brown curtains are sufficiently tight for a darkening effect when exposed to direct sunlight from the evening sun.
The 15 three-part glass art windows “Die Handwerke”, which Carl Otto Czeschka had designed in 1914/1915, were destroyed by the effects of the war in 1943. In the 1990s, wooden lattice windows with insulating glazing were renewed, but with a uniform lattice division. In 2012, the donation-financed reconstruction of the art glass windows began. They were installed inside in front of the wooden lattice windows. In 1916, 12 of the 15 art glass windows had been completed. Until 2020 it was not possible to win the interest of the Chamber of Crafts in the continuation of the window reconstruction. This status can be seen on the panorama photo: The reconstruction of the Czeschka windows No. 2, 3 and 11 is still missing.
The six slender wrought-iron pendant lights have not been preserved (see pendant lights in the Johanneum auditorium). They were replaced by curved chandeliers in the 1960s.
The lectern from 1915 with the wood carving by Heinrich Walldorf, a girl leaning on a sledgehammer, has been preserved. However, the essay with the carved font "Donated by the Association of Hamburg Trade Associations" (Chairman was Johannes Hirsch at the time ) was replaced by a wider essay without carved lettering.
Due to the low parapet height, the gallery is no longer accessible to the public for safety reasons.
For the Great Hall, the Small Hall and the Plenary Hall there was a state-of-the-art ventilation system in 1915 with air inflow through wooden ornamental grilles. Like the still active ventilation system in the Hamburg town hall, it was installed by the ROM company. However, due to the time, it was no longer maintained and therefore inoperable. The large fan construction in the attic was removed in 1994 as part of the attic expansion. The cable ducts were used for cable ducts in favor of modern IT office technology. The windows must now be opened for ventilation, even if the traffic noise is disturbing.
Small hall (room 303)
In 1935 a wall breakthrough to the Great Hall was made: the three ornate connecting doors to the Great Hall were removed and replaced by a wide folding door. The three octagonal wrought iron ceiling lights have not been preserved. Today, large, modern lamp rings have been installed there, creating a colorful party atmosphere.
fourth floor
The library and patent collection with an elegant reading room were given up. The book inventory was made available to the Commerzbibliothek of the Chamber of Commerce in the 1980s. The reading room has been converted into a meeting room in which the glass wall units of the former library with a remnant of books have been preserved.
The large room behind, where the bookshelves were, have been converted into several offices.
fifth floor
The training rooms on the 5th floor were used until the 1980s by the Chamber of Commerce's business academy, then by the Academy of Crafts and today by a private educational institution for geriatric psychiatric care.
Sixth floor
Additional office and seminar uses were made possible in 1984/85 by expanding the attic. For this, the skylight of the guild wing was covered (see above). The wooden roof structure is partially visible in the seminar rooms. Unfortunately, the attic was not thermally insulated according to today's standard.
Further changes
Most of the original valuable furniture is no longer available in the commercial building. Exceptions are the wooden benches with diagonal crosses and some tables (e.g. in the break area of the seminar rooms).
Most of the doors in the main building and in the guild wing in their natural dark color were painted over white. Only the natural entrance doors to the gallery gallery on the 4th floor were painted light brown.
Several toilet rooms were converted into offices - on the 1st, 2nd and 4th floor.
According to an artist's concept, the baseboards in the main building and in the guild wing were repainted according to a specific scheme in the 1990s - alternatively in the colors brown, black and anthracite.
In the course of the window renewal in the 1990s, the street-side windows of the bat dormers in the attic were not renewed with split bars.
The six golden, shiny medallions with cogs and the additional small ornamental medallions by Ludwig Kunstmann on both sides on the balcony railings on the 2nd floor were painted over white in the 1990s.
Both curved gables contain natural stone jewelry on the outside and in the middle below the metal figures on the top of the gable. The natural stone on the northern gable was painted over white, on the southern gable it was left gray.
Individual evidence
- ↑ Fig
- ↑ Fig
- ^ Hamburger Anzeiger , February 21, 1916, page 3
- ↑ Gustav Schiefler: A Hamburg Cultural History 1890-1920 . Ed .: Verlag Verein für Hamburgische Geschichte. Hamburg 1985, p. 454 .
- ^ Detailed report in "Hamburger Nachrichten" of December 4, 1937 p. 5.
- ↑ http://www.hamburg.de/contentblob/3947934/d0af3aa0d4e21b64a4eccbaa32a3add4/data/denkmalliste-hamburg-mitte.pdf - page 505
- ↑ A comparable pattern was preserved in the main staircase of the commercial building, but also in the HFBK on Lerchenfeld and in the land register hall of the civil justice building.
- ↑ cf. Welcoming Vice President Stemmann on June 11, 2012 https://www.hamburg.de/contentblob/4360670/473e1c60fc27311171e544cce3909097/data/denkmalpflege-arbeitsheft-28.pdf Page 13/14
- ^ Heinz Spielmann : Carl Otto Czeschka. A Viennese artist in Hamburg. With unpublished letters and articles by Hella Häussler and Rüdiger Joppien. HWS series: Artists in Hamburg (Ed. By Ekkehard Nümann) Vol. 1, Wallstein-Verlag 2019, ISBN 978-3-8353-3434-2 in the new HWS series: http://www.hws.org/ maezaene / the-artist-series / the-bands /
- ↑ Review by Bernhard Denscher, Vienna: [1]
- ^ Basis: own visits to the house and literature used: Otto Bender: "Die Hamburger Neustadt", Hamburg 1986, Jürgen Hogeforster u. a .: "Horizons - 125 years of the Hamburg Chamber of Crafts 1873-1998", Hamburg 1998, Maike Bruhns: "Building jewelry at Fritz Schumacher - A kaleidoscope of the arts", Munich-Hamburg, 2013.
