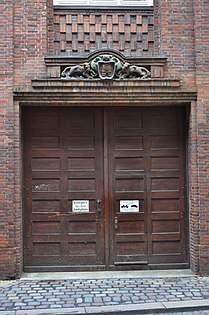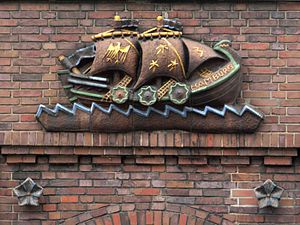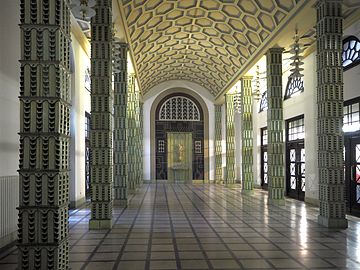Office building of the Hamburg tax authority
The office building of the Hamburg Finance Authority (formerly the Finance Department) is a building on Hamburg's Gänsemarkt , which was built by the architect Fritz Schumacher from 1919 to 1926 . It is designated as a cultural monument with the object ID 12664. The building was sold to a real estate fund in 2006.
Exterior construction
The irregular four-winged building encloses an inner courtyard. It is accessible from Gänsemarkt as well as from Valentinskamp and Kleine ABC-Straße.
It is a reinforced concrete frame structure that is faced with clinker bricks. Schumacher combines features of the Hamburg office buildings with his striving for a Hamburg-style brick construction.
The house has six regular floors and two staggered floors . The facade is structured by pilasters that extend up to the fifth floor. Rectangular lattice windows are inserted in between. The sixth, slightly cantilevered floor and the staggered floors are set off from the lower part of the building by arched windows.
A corner tower separates the wing facing Gänsemarkt from the wing on Valentinskamp. In the lower area it is included in the building, in the area of the staggered floors it protrudes cylindrically from the structure. There, high rectangular windows enclose a circular conference room inside. The corner tower is closed off by a copper-clad domed roof.
The entrances at Gänsemarkt and Valentinskamp are each accentuated by three high round arches that extend over two floors. In many places, colored terracotta figures decorate the facades. They come from the Hamburg sculptor Richard Kuöhl , who also designed the ceramic paneling in the entrance hall and in the Lippmannsaal.
- Entrances
- Facade decorations by Richard Kuöhl
Interior
In addition to the offices connected by long corridors and two paternoster lifts, the building contains several larger rooms and halls with rich furnishings.
- Behind the upper windows of the corner tower is the circular conference room , which offers a view of the city.
- On the ground floor of the inner courtyard is the glass-covered hall of the former state main cash desk, which is now known as the Leo Lippmann Hall . Leo Lippmann was a former state councilor in the tax authorities who was persecuted by the National Socialists.
- The entrance at Valentinskamp leads to the representative entrance hall , which was equipped with ceramics by Richard Kuöhl. At the front there is a wall fountain clad with majolica tiles.
Paternoster elevator with original wooden paneling
Building history
After the previous building (Hansen-Bau) was demolished, the excavation of the construction pit began in December 1919. The earthworks were completed in April of the following year, then construction was idle for two years. Work on the foundation did not begin until April 1923. At the same time, the finance deputation determined that the planned storeys would not be sufficient. The construction plan was changed so that instead of the planned pitched roof, two staggered storeys were added. Of course, that also had to be taken into account for the foundation.
The basement was completed in March 1924, only two and a half years later, in December 1926 the finished building could finally be handed over. The exceptionally long construction period can be explained by the financial bottlenecks in the years after the First World War and the hyperinflation in 1923.
In 1944, large parts of the upper floor on Valentinskamp were destroyed, but were rebuilt true to the original after the war.
In 1988-90 the windows were renewed true to the original.
In 1990 the Lippmann Hall was restored. Among other things, walled up swing doors were restored. The destroyed terracotta outdoor lamps were rebuilt and replaced.
In 1998 the original lighting in the entrance hall was restored.
In 2000, renovation work followed in the area of the foundation.
In 2001 the copper cover of the pillared hall was renewed.
See also
- List of office buildings and similar state buildings in Hamburg
- List of cultural monuments in Hamburg-Neustadt (North)
Web links
- Hamburg tax authority
- Architect portrait Fritz Schumacher
- Photos from the construction phase of the Hamburg Finance Department by Carl Dransfeld , 1926
literature
- Hesse, Stieger: Hamburg's public buildings and the preservation of monuments, Hamburg state buildings BD. 1, 2013, ISBN 978-3-922857-61-7
- Lutz Tittel: Catalog raisonné Fritz Schumacher Ms. 1977
- Ralf Lange : Architecture in Hamburg , Junius Verlag 2008, ISBN 978-3-88506-586-9
- Georg Dehio: Handbook of the German art monuments. Hamburg, Schleswig-Holstein. edited by Johannes Habich, 1971, ISBN 3-422-00329-0
- Stefan Kleineschulte: Fritz Schumacher - The building of the tax authorities on Gänsemarkt , Christians Verlag 2001, ISBN 3-7672-1382-6
Remarks
- ↑ according to § 6 paragraph 1 Hamburg Monument Protection Act of April 5, 2013, (HmbGVBl p. 142), as of October 29, 2012
- ↑ Die Welt, article from May 19, 2009. Retrieved December 1, 2016 .
Coordinates: 53 ° 33 ′ 19 ″ N , 9 ° 59 ′ 14 ″ E













