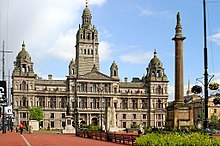Glasgow City Chambers
The Glasgow City Chambers are the town hall of the Scottish city of Glasgow . In 1970 the building was included in the Scottish monument lists in the highest monument category A. The annex that was added later is independently classified as a Category A structure. Both parts of the building together form a category A monument ensemble.
history
The specifications for the tender for the new Glasgow City Hall were published in 1879. For the first round of elimination in 1880, 98 architects submitted their designs under pseudonyms. George Corson's design won the competition and was awarded £ 750, but was still not implemented. For the second round of elimination, 110 drafts were received. The design of the relatively unknown, Paisley architect William Young was chosen . In the following years, Young's design was presented in various specialist circles.
The foundation stone was laid on October 6, 1883. The second round specifications included a £ 250,000 limit on construction costs. The implementation of Young's draft ended up being £ 552,028. Queen Victoria was the guest of honor at the opening ceremony on August 22, 1888 . The first council meeting took place on October 10, 1889. Work in the interior continued until 1890.
Before 1910, the mayor's office was revised. The measure cost around £ 1000. Artists from the Glasgow School were entrusted with the redesign of the banquet hall between 1898 and 1902 . The architect William Leiper coordinated the work. The council chamber was redesigned before 1920 by John Alfred Taylor Houston . In the 1910s, an expansion of the existing town hall became necessary. The tender, which began around 1913, was won by the architects Watson, Salmond & Gray . The construction started in the same year was largely completed, but never completed. In 1986 an annex was added based on a design by Ian Burke .
description
The Glasgow City Chambers take up the entire square on the east flank of George Square in central Glasgow. The building is elaborately designed in an eclectic style and is intended to reflect the economic strength and status of Glasgow. The sculptures were created by John Mossman and George Anderson Lawson . The extension on the east side shows stylistic features of the Greek Revival .
Individual evidence
- ↑ a b Listed Building - Entry . In: Historic Scotland .
- ↑ a b Listed Building - Entry . In: Historic Scotland .
- ↑ a b c Information on scottisharchitects.org.uk
- ↑ a b Entry on Glasgow City Chambers in Canmore, the database of Historic Environment Scotland (English)
Web links
- Entry on Glasgow City Chambers in Canmore, Historic Environment Scotland database
Coordinates: 55 ° 51 ′ 39.2 " N , 4 ° 14 ′ 53.8" W.
