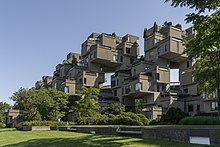Habitat 67
Habitat 67 is a residential complex designed by the architect Moshe Safdie between 1966 and 1967 in the Canadian city of Montreal . The complex, located on the St. Lawrence River , consists of 354 stepped blocks with a total of 158 residential units for up to 700 residents. It was built as part of the world exhibition Expo 67 taking place in Montreal in 1967 and was a stop on the Expo Express during this time .
description
Habitat 67 is located on Avenue Pierre-Dupuy on the Cité du Havre peninsula. During the expo, 26 apartments were furnished and open to the public. The cuboid elements made of exposed concrete measure 5 × 11 × 3 meters and each weigh 85 tons. They were prefabricated in a specially built factory and brought to the construction site by special transporters. The entire settlement consists of 5,000 tons of steel, 96,000 tons of concrete, which was built by 900 workers in a year and a half. Safdie originally planned to hang the concrete elements on inverted V-beams. After the construction plans had been revised, the units were stacked on top of each other in a honeycomb-like manner on twelve floors using a crane. This also ensured that each residential unit had enough light. Overhanging elements were secured by post-tensioned vertical cables. The random-looking structure is a deliberate contrast to the historic port.
The idea of the settlement was to stimulate a modern and cost-effective process through the consistent use of the modular principle . Despite rational series production, the settlement cost the equivalent of around 50 million DM . Since the reactions of the population seemed too critical and they wanted to avoid too large vacancies in view of the high construction costs, the originally planned 1350 cuboid elements were reduced to 354. Over time, the residential complex was modernized and, after initial rejection, won mainly due to its location on Riverside increasing in popularity.
Habitat 67 is to be assigned to the architectural style of brutalism or structuralism and is considered to be a European imitation of the style of the Japanese metabolists .
The complex offers 15 different types of apartments, each consisting of one to eight cubes depending on the size. The living space varies between 54 and 153 square meters, which is spread over one to four floors. The apartments also have terraces of between 20 and 90 square meters. In addition to stairwells, Habitat 67 has six lift systems. The apartments are heated by central heating and have air conditioning .
literature
- Moshe Safdie: Habitat 67: completion of the north cluster: technical report , 1969.
- Gerhard Krenz, Walter Stiebitz, Claus Weidner: Umschau: Habitat 67 , in: Deutsche Architektur , Issue 3, year 1968, p. 153.
- Images Publishing (Editor): Moshe Safdie I (Millennium) , Images Pub 2009, ISBN 978-1864701623 , pp. 34-51.
Web links
- Official website of Habitat 67
- Pictures, plan sketches and information on Habitat 67 (Engl.)
- Citylab: Revisiting 'Habitat' 50 Years Later , June 16, 2017 with an interview with Moshe Safdi (English)
- Oliver Burghard: Yesterday's Future In: www.taz.de, December 12, 2017
Individual evidence
- ↑ LIFE : Modern Living / Expo 67's Controversial 'Habitat' , March 31, 1967
- ↑ Stacked like building blocks - the experimental settlement Habitat ( Memento of the original from January 15, 2013 in the Internet Archive ) Info: The archive link was inserted automatically and has not yet been checked. Please check the original and archive link according to the instructions and then remove this notice.
- ^ Spiegel: Wohnliche Würfel , Issue 21 (May 29, 1967)
- ↑ Andrew Garn (eds.), Paola Antonelli , Udo Kultermann, Stephen Van Dyk: World exhibitions 1933–2005: Architektur Design Graphics, Deutsche Verlags-Anstalt 2008, ISBN 978-3421036964 , pp. 153/154.
- ↑ Habitat 67: The residences ( Memento of the original from April 3, 2010 in the Internet Archive ) Info: The archive link was inserted automatically and has not yet been checked. Please check the original and archive link according to the instructions and then remove this notice.
Coordinates: 45 ° 30 ′ 0 ″ N , 73 ° 32 ′ 37 ″ W.



