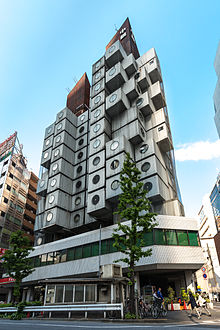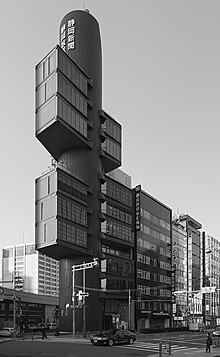Metabolists

As Metabolists representatives are Japanese architectural style metabolism (Japanese:メタボリズム, metaborizumu), respectively. Architects , designers and urban planners came together at the CIAM in 1959 and jointly planned their appearance at the World Design Conference in Tokyo in 1960.
Concepts
The well-known architect Kenzō Tange , as patron of Kiyonori Kikutake, presented two of his theoretical projects at CIAM 1959. The movement then formed when like-minded architects and designers got together and discussed the ideas further.
In discussing Kikutake draft "Marine City" from 1958 used Noboin Kawazoe the term shinchintaisha (jp. Metabolism , Eng. Metabolism ) symbolizing the essential exchange of material and energy between the organism and the outside world, a regular replacement of old by new . The group continued this idea of continuous renewal as it grew and looked for an internationally applicable name for the Japanese term. This led to the naming of the group as metabolists.
The idea was pursued to transfer the organic life cycle of birth and growth to urban planning and architecture. Flexible, expandable large structures (comparable to the trunk and branches of a tree) should make this possible, for example by being able to dynamically exchange building modules (comparable to the leaves). Sample designs of integrated transport infrastructure (railways, roads, elevators) as lifelines interwoven in these structures. Future mass societies should live and work in these "urban organisms" according to the ideas of the metabolists.
In the opinion of the metabolists, the previously valid laws of form and function were no longer sufficient in the design of cities. The new, future demands of culture and society required the inclusion of the laws of space and constant change in function.
The metabolists presented results such as the floating city by the sea (Unabara project), the tower city by Kiyonori Kikutake, the wall, agricultural city and so-called Helix City by Kisho Kurokawa .
Historical context of the movement
The metabolists' ideas developed in the post-war period, when Japan's cultural identity was in question. Radical ideas for the reconstruction of the badly damaged cities were popular, especially since they offered futuristic visions and Japan was under high population pressure. Inspiration was drawn from culture and religion (regeneration and rebirth in Buddhism ) as well as from science (physics and especially biology). While metabolists rejected references to traditional Japanese styles, they resorted to other widespread concepts, such as prefabricated components or regular renewal (compare, for example, the Ise shrine ).
Metabolists Manifesto
In 1960 the Metabolists' Manifesto Metabolism: The Proposals for New Urbanism was created for the World Design Conference in Tokyo, with contributions from the architects Kiyonori Kikutake, Kisho Kurokawa, Fumihiko Maki , Sachio Otaka and Noboin Kawazoe. The designers Kiyoshi Awazu and Yasuko Kawazoe (Noboin's wife) created this brochure.
Kikutake: Ocean City
The Ocean City combined Kikutake's previous designs, Tower-shaped City and Marine City , which he had submitted in 1958 and 1959. Here he presented “large and small structures” (minor / major) that were to be created on “artificial land”. Cities floating freely on the ocean should therefore allow the natural land to be used in its original form. Like organisms, they should grow, repel old cells, serve as (re-) production facilities for new cities and be submerged at the end of their life cycle.
Kurokawa: Space City
Kurokawa's contribution, Space City , presented four ideas. Unlike Tange's (also unrealized) Tokyo City Bay Project on a linear axis across Tokyo Bay, Kurokawa's idea of Neo-Tokyo was decentralized and organized in cross-shaped patterns. Low city towers (Tokyo’s building regulations required maximum building heights of 31 meters) in bamboo shape shaped his proposed cityscape. Other ideas were the Wall City (a wall that also contains the transport infrastructure, separates home and work place), the Agricultural City (buildings on stilts stand above the agricultural surface) and the Mushroom-shaped house (mushroom-shaped houses that are in the Agricultural City could be built).
Maki and Otaka: Towards the Group Form
In their essay Towards the Group Form , Maki and Otaka propagated flexible forms of urban planning in order to better cope with rapid and unpredictable changes in the needs of a city and its residents. What both designs had in common was the grouping of uniform buildings as a cluster , with Otaka preferring more compact, heavy construction methods and Maki light designs.
Kawazoe: Material and Man
Kawazoe wrote a short essay in which he propagated the unity of humans and their natural environment.
reception
Fumihiko Maki initially referred to the large structures of the concept ideas as “megastructures”, a term that Reyner Banham borrowed for his book of the same name, published in 1976. Banham defined megastructures as modular, short-lived units that are attached to a long-lasting structural framework. Maki himself, however, represented his idea of “Group Form”, which in his opinion was more suited to the disorder of a city.
The projects were also received in Robin Boyd's work. The Australian architect used the Metabolist's name on the same track as Archigram's from Great Britain. Both groups combined the use of megastructures and cells, but their suggestions went in different directions: while metabolists sought to improve the social structure of city and society through organic architecture, Archigram was shaped by utopian ideas from mechanics and electronic media.
Although individual building projects were implemented in the 1960s and 1970s, some of which were expanded or rebuilt as modularized in the drafts, the metabolists' urban planning ideas remained largely theory. However, they influenced later and simultaneous styles in architecture in other countries. Examples of such inspired objects are the modular Habitat 67 in Montréal, the Taipei City Art Museum , the Intrapolis project by Walter Jonas or the Lloyd's building in London, whose interior walls can be quickly installed and dismantled.
Projects implemented by the Japanese metabolists include the Yamanashi Press and Broadcaster Center in Kōfu (later expanded thanks to its modularity, but also criticized for neglecting the human user in favor of this structure), the Shizuoka Press and Broadcasting Tower in Tokyo (planned as a starting point for other towers of the same type, which were not built), the Nakagin Capsule Tower and the multi-story Hillside Terrace in Tokyo. Metabolic designs also dominated Expo '70 . At Expo '75 , Kiyonori Kikutake realized his vision of the water city Aquapolis , which remained in operation for 18 years.
Individual evidence
- ↑ a b Koolhaas, Rem and Hans Ulrich Obrist (2011). Project Japan - Metabolism Talks. Cologne: Taschen Verlag, ISBN 978-3-83652-508-4 .
- ↑ a b c d e Lin, Zhongjie (2010). Kenzo Tange and the Metabolist Movement. London u. a .: Routledge.
- ^ Sorensen, André (2002). The Making of Urban Japan - Cities and planning from Edo to the twenty-first century. London u. a .: Routledge. ISBN 0-203-99392-6 .
- ↑ Boyd, Robin (1968). New Directions in Japanese Architecture. New York: Braziller.
Web links
- Hausen in der Doppelhelix , Benjamin Maack on Spiegel Online , December 9, 2011 (accessed September 30, 2012)


